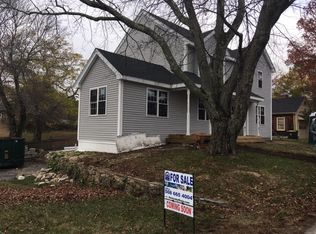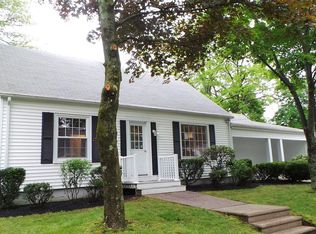Sold for $475,000
$475,000
50 Lowland Rd, Bellingham, MA 02019
4beds
1,362sqft
Single Family Residence
Built in 1950
8,500 Square Feet Lot
$518,400 Zestimate®
$349/sqft
$3,526 Estimated rent
Home value
$518,400
$492,000 - $544,000
$3,526/mo
Zestimate® history
Loading...
Owner options
Explore your selling options
What's special
Welcome to this picture perfect four bedroom classic Cape style home. Upon entering you'll be greeted by a cozy family room with a wood burning fireplace. The kitchen features an open floor plan with stainless steel appliances, counter seating and a large kitchen island. Relax in the dining area complemented by warm natural light with a large window seat. There are 2 large bedrooms with hardwood flooring and a full remodeled bath that finished out the first floor. Head on upstairs where you will find 2 additional bedrooms and half bath. The fenced in backyard is perfect for outdoor activities and entertaining with a fire pit. The attached garage with loft offers direct access into the house. Located near recreational trails, shopping, restaurants and major highways. Don't miss out on the opportunity to make this stunning property your own!
Zillow last checked: 8 hours ago
Listing updated: June 21, 2023 at 01:42pm
Listed by:
Christine Lawrence 508-277-1766,
ERA Key Realty Services- Milf 508-478-7777
Bought with:
Julie Bellas
Keller Williams Realty
Source: MLS PIN,MLS#: 73103124
Facts & features
Interior
Bedrooms & bathrooms
- Bedrooms: 4
- Bathrooms: 2
- Full bathrooms: 1
- 1/2 bathrooms: 1
Primary bedroom
- Features: Closet, Flooring - Hardwood
- Level: First
- Area: 156
- Dimensions: 12 x 13
Bedroom 2
- Features: Closet, Flooring - Hardwood
- Level: First
- Area: 117
- Dimensions: 13 x 9
Bedroom 3
- Features: Closet, Flooring - Wall to Wall Carpet
- Level: Second
- Area: 182
- Dimensions: 14 x 13
Bedroom 4
- Features: Closet, Flooring - Wall to Wall Carpet
- Level: Second
- Area: 156
- Dimensions: 12 x 13
Primary bathroom
- Features: No
Bathroom 1
- Features: Bathroom - Full, Bathroom - With Tub & Shower, Flooring - Stone/Ceramic Tile, Remodeled
- Level: First
- Area: 40
- Dimensions: 5 x 8
Bathroom 2
- Features: Bathroom - Half
- Level: Second
- Area: 30
- Dimensions: 5 x 6
Dining room
- Features: Flooring - Hardwood, Window(s) - Bay/Bow/Box, Exterior Access, Open Floorplan, Remodeled, Window Seat
- Level: Main,First
- Area: 180
- Dimensions: 15 x 12
Kitchen
- Features: Flooring - Hardwood, Kitchen Island, Open Floorplan, Stainless Steel Appliances
- Level: Main,First
- Area: 156
- Dimensions: 13 x 12
Living room
- Features: Beamed Ceilings, Flooring - Hardwood, Cable Hookup, Exterior Access, Open Floorplan, Remodeled, Slider
- Level: First
- Area: 169
- Dimensions: 13 x 13
Heating
- Baseboard, Oil
Cooling
- None
Appliances
- Included: Range, Refrigerator
- Laundry: In Basement
Features
- Flooring: Carpet, Hardwood
- Basement: Full,Bulkhead,Concrete,Unfinished
- Number of fireplaces: 1
- Fireplace features: Living Room
Interior area
- Total structure area: 1,362
- Total interior livable area: 1,362 sqft
Property
Parking
- Total spaces: 3
- Parking features: Attached, Garage Door Opener, Storage, Workshop in Garage, Paved Drive, Off Street, Paved
- Attached garage spaces: 1
- Uncovered spaces: 2
Accessibility
- Accessibility features: No
Features
- Exterior features: Fenced Yard
- Fencing: Fenced/Enclosed,Fenced
Lot
- Size: 8,500 sqft
- Features: Level
Details
- Parcel number: M:0090 B:0176 L:0000,7669
- Zoning: RE
Construction
Type & style
- Home type: SingleFamily
- Architectural style: Cape
- Property subtype: Single Family Residence
Materials
- Frame
- Foundation: Concrete Perimeter
- Roof: Shingle
Condition
- Year built: 1950
Utilities & green energy
- Sewer: Private Sewer
- Water: Public
- Utilities for property: for Electric Range, for Electric Oven
Community & neighborhood
Community
- Community features: Shopping, Park, Golf, Laundromat, Highway Access, House of Worship, Public School
Location
- Region: Bellingham
Other
Other facts
- Listing terms: Contract
- Road surface type: Paved
Price history
| Date | Event | Price |
|---|---|---|
| 6/21/2023 | Sold | $475,000+8%$349/sqft |
Source: MLS PIN #73103124 Report a problem | ||
| 4/26/2023 | Listed for sale | $439,900+18.9%$323/sqft |
Source: MLS PIN #73103124 Report a problem | ||
| 6/18/2021 | Sold | $370,000+44.6%$272/sqft |
Source: MLS PIN #72825025 Report a problem | ||
| 8/1/2016 | Sold | $255,900+2.4%$188/sqft |
Source: Public Record Report a problem | ||
| 6/15/2016 | Pending sale | $249,900$183/sqft |
Source: REAL LIVING REALTY GROUP #72007791 Report a problem | ||
Public tax history
| Year | Property taxes | Tax assessment |
|---|---|---|
| 2025 | $4,908 +4.5% | $390,800 +7% |
| 2024 | $4,698 +3.8% | $365,300 +5.3% |
| 2023 | $4,527 +1.8% | $346,900 +9.9% |
Find assessor info on the county website
Neighborhood: 02019
Nearby schools
GreatSchools rating
- 3/10South Elementary SchoolGrades: K-3Distance: 0.4 mi
- 4/10Bellingham Memorial Middle SchoolGrades: 4-7Distance: 3.3 mi
- 3/10Bellingham High SchoolGrades: 8-12Distance: 3.4 mi
Get a cash offer in 3 minutes
Find out how much your home could sell for in as little as 3 minutes with a no-obligation cash offer.
Estimated market value$518,400
Get a cash offer in 3 minutes
Find out how much your home could sell for in as little as 3 minutes with a no-obligation cash offer.
Estimated market value
$518,400

