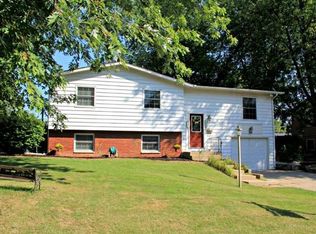Closed
$297,500
50 Marnel Rd, Montgomery, IL 60538
4beds
1,000sqft
Single Family Residence
Built in 1962
9,375 Square Feet Lot
$308,300 Zestimate®
$298/sqft
$2,693 Estimated rent
Home value
$308,300
$281,000 - $339,000
$2,693/mo
Zestimate® history
Loading...
Owner options
Explore your selling options
What's special
Beautiful Raised Ranch in Boulder Hill! Tons of space with loads of natural light! Updated with wood laminate flooring and new carpeting thru out! Kitchen features SS appliances and tile backsplash! 4 bedrooms with 2.5 baths! Tandem garage features more than enough space for two cars along with storage! Garage leads into lower level with huge rec room, 4th bedroom and full bath!
Zillow last checked: 8 hours ago
Listing updated: September 24, 2024 at 07:42am
Listing courtesy of:
Asif Mohammed 630-849-1953,
Signature Realty Group LLC
Bought with:
Yolanda Dunn
Alliance Associates Realtors, Inc.
Source: MRED as distributed by MLS GRID,MLS#: 12094485
Facts & features
Interior
Bedrooms & bathrooms
- Bedrooms: 4
- Bathrooms: 3
- Full bathrooms: 2
- 1/2 bathrooms: 1
Primary bedroom
- Features: Flooring (Carpet), Bathroom (Half)
- Level: Second
- Area: 252 Square Feet
- Dimensions: 18X14
Bedroom 2
- Features: Flooring (Carpet)
- Level: Second
- Area: 208 Square Feet
- Dimensions: 16X13
Bedroom 3
- Features: Flooring (Carpet)
- Level: Main
- Area: 195 Square Feet
- Dimensions: 15X13
Bedroom 4
- Features: Flooring (Carpet)
- Level: Lower
- Area: 176 Square Feet
- Dimensions: 16X11
Dining room
- Features: Flooring (Wood Laminate)
- Level: Second
- Area: 108 Square Feet
- Dimensions: 12X09
Family room
- Features: Flooring (Carpet)
- Level: Basement
- Area: 308 Square Feet
- Dimensions: 22X14
Kitchen
- Features: Kitchen (Eating Area-Table Space), Flooring (Wood Laminate)
- Level: Second
- Area: 143 Square Feet
- Dimensions: 13X11
Laundry
- Level: Lower
- Area: 120 Square Feet
- Dimensions: 12X10
Living room
- Features: Flooring (Wood Laminate)
- Level: Second
- Area: 374 Square Feet
- Dimensions: 22X17
Heating
- Natural Gas, Forced Air
Cooling
- Central Air
Appliances
- Included: Range, Microwave, Dishwasher, Refrigerator, Washer, Dryer
Features
- Basement: Finished,Daylight
Interior area
- Total structure area: 0
- Total interior livable area: 1,000 sqft
Property
Parking
- Total spaces: 2
- Parking features: Concrete, Garage Door Opener, Tandem, On Site, Attached, Garage
- Attached garage spaces: 2
- Has uncovered spaces: Yes
Accessibility
- Accessibility features: No Disability Access
Features
- Stories: 2
Lot
- Size: 9,375 sqft
- Dimensions: 75X125
Details
- Parcel number: 0304326004
- Special conditions: None
Construction
Type & style
- Home type: SingleFamily
- Property subtype: Single Family Residence
Materials
- Vinyl Siding
- Foundation: Concrete Perimeter
- Roof: Asphalt
Condition
- New construction: No
- Year built: 1962
Utilities & green energy
- Electric: 100 Amp Service
- Sewer: Public Sewer
- Water: Public
Community & neighborhood
Location
- Region: Montgomery
- Subdivision: Boulder Hill
Other
Other facts
- Listing terms: FHA
- Ownership: Fee Simple
Price history
| Date | Event | Price |
|---|---|---|
| 9/19/2024 | Sold | $297,500-0.8%$298/sqft |
Source: | ||
| 8/9/2024 | Contingent | $299,900$300/sqft |
Source: | ||
| 7/25/2024 | Listed for sale | $299,900$300/sqft |
Source: | ||
| 7/10/2024 | Contingent | $299,900$300/sqft |
Source: | ||
| 6/29/2024 | Listed for sale | $299,900$300/sqft |
Source: | ||
Public tax history
| Year | Property taxes | Tax assessment |
|---|---|---|
| 2024 | $3,842 +94.7% | $48,534 +112% |
| 2023 | $1,973 -61% | $22,894 -66.1% |
| 2022 | $5,060 -13.8% | $67,570 +6% |
Find assessor info on the county website
Neighborhood: Boulder Hill
Nearby schools
GreatSchools rating
- 2/10Long Beach Elementary SchoolGrades: PK-5Distance: 0.3 mi
- 6/10Plank Junior High SchoolGrades: 6-8Distance: 2.4 mi
- 9/10Oswego East High SchoolGrades: 9-12Distance: 2.9 mi
Schools provided by the listing agent
- Elementary: Long Beach Elementary School
- Middle: Thompson Junior High School
- High: Oswego High School
- District: 308
Source: MRED as distributed by MLS GRID. This data may not be complete. We recommend contacting the local school district to confirm school assignments for this home.
Get a cash offer in 3 minutes
Find out how much your home could sell for in as little as 3 minutes with a no-obligation cash offer.
Estimated market value$308,300
Get a cash offer in 3 minutes
Find out how much your home could sell for in as little as 3 minutes with a no-obligation cash offer.
Estimated market value
$308,300
