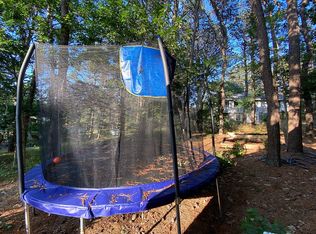Sold for $750,000
$750,000
50 Massasoit Road, Wellfleet, MA 02667
3beds
1,040sqft
Single Family Residence
Built in 1968
0.27 Acres Lot
$753,700 Zestimate®
$721/sqft
$2,964 Estimated rent
Home value
$753,700
$686,000 - $829,000
$2,964/mo
Zestimate® history
Loading...
Owner options
Explore your selling options
What's special
Wellfleet, Indian Neck, charming 3BR, 2 bath, knotty pine, bayside beach house. You will enjoy the scenic walking path to several beautiful, sandy, Wellfleet bayside beaches. Enjoy swimming, beach walking, shell fishing and stunning sunsets. The open kitchen-dining-living room with brick fireplace provides wonderful space for family gatherings. The adjacent deck offers outdoor space for relaxing and dining., the full basement with garage provide storage and laundry area. You will be cool and comfortable with 4 mini-split A/C units. The central hot air heat will keep you warm and cozy in the winter. Seller will provide the septic upgrade plan and the buyer will be responsible for installation. Don't miss this wonderful opportunity to own a beach house and a year-roud retirement home in Wellfleet. Take a look soon.
Zillow last checked: 8 hours ago
Listing updated: October 27, 2025 at 09:40am
Listed by:
Chandler Crowell 508-737-9911,
Berkshire Hathaway HomeServices Robert Paul Properties
Bought with:
The Narrowland Group
Kinlin Grover Compass
Source: CCIMLS,MLS#: 22503466
Facts & features
Interior
Bedrooms & bathrooms
- Bedrooms: 3
- Bathrooms: 2
- Full bathrooms: 2
- Main level bathrooms: 1
Primary bedroom
- Description: Flooring: Wood
- Level: First
Bedroom 2
- Description: Flooring: Wood
- Features: Bedroom 2
- Level: First
Bedroom 3
- Description: Flooring: Wood
- Features: Bedroom 3
- Level: First
Dining room
- Description: Flooring: Wood
- Features: Dining Room
- Level: First
Kitchen
- Description: Flooring: Wood
- Features: Kitchen
- Level: First
Living room
- Description: Flooring: Wood
- Features: Living Room
- Level: First
Heating
- Has Heating (Unspecified Type)
Cooling
- Has cooling: Yes
Appliances
- Included: Dishwasher, Washer, Refrigerator, Electric Range, Microwave, Electric Dryer, Electric Water Heater
- Laundry: Laundry Room, In Basement
Features
- HU Cable TV
- Flooring: Wood, Tile
- Basement: Interior Entry,Full
- Number of fireplaces: 1
Interior area
- Total structure area: 1,040
- Total interior livable area: 1,040 sqft
Property
Parking
- Total spaces: 1
- Parking features: Basement
- Attached garage spaces: 1
- Has uncovered spaces: Yes
Features
- Stories: 1
- Patio & porch: Deck, Patio
- Exterior features: Outdoor Shower
- Frontage length: 288.00
Lot
- Size: 0.27 Acres
- Dimensions: 80 x 66
- Features: Conservation Area, Medical Facility, Major Highway, House of Worship, Near Golf Course, Shopping, Marina, Wooded, West of Route 6
Details
- Foundation area: 1040
- Parcel number: 281530
- Zoning: R30
- Special conditions: None
Construction
Type & style
- Home type: SingleFamily
- Architectural style: Cape Cod, Cottage
- Property subtype: Single Family Residence
Materials
- Shingle Siding
- Foundation: Poured
- Roof: Asphalt, Pitched
Condition
- Approximate
- New construction: No
- Year built: 1968
Utilities & green energy
- Sewer: Septic Tank, Private Sewer
- Water: Well
Community & neighborhood
Location
- Region: Wellfleet
Other
Other facts
- Listing terms: Cash
- Road surface type: Paved
Price history
| Date | Event | Price |
|---|---|---|
| 10/24/2025 | Sold | $750,000-6.1%$721/sqft |
Source: | ||
| 8/20/2025 | Pending sale | $799,000$768/sqft |
Source: | ||
| 8/14/2025 | Price change | $799,000-11.1%$768/sqft |
Source: | ||
| 7/18/2025 | Listed for sale | $899,000+72.7%$864/sqft |
Source: | ||
| 11/13/2008 | Sold | $520,500$500/sqft |
Source: | ||
Public tax history
| Year | Property taxes | Tax assessment |
|---|---|---|
| 2025 | $5,671 +8% | $797,600 +3.7% |
| 2024 | $5,252 +13.3% | $768,900 +15.4% |
| 2023 | $4,636 +9.1% | $666,100 +22% |
Find assessor info on the county website
Neighborhood: 02667
Nearby schools
GreatSchools rating
- 8/10Wellfleet Elementary SchoolGrades: K-5Distance: 1.7 mi
- 6/10Nauset Regional Middle SchoolGrades: 6-8Distance: 9.4 mi
- 7/10Nauset Regional High SchoolGrades: 9-12Distance: 4.9 mi
Schools provided by the listing agent
- District: Nauset
Source: CCIMLS. This data may not be complete. We recommend contacting the local school district to confirm school assignments for this home.
Get a cash offer in 3 minutes
Find out how much your home could sell for in as little as 3 minutes with a no-obligation cash offer.
Estimated market value$753,700
Get a cash offer in 3 minutes
Find out how much your home could sell for in as little as 3 minutes with a no-obligation cash offer.
Estimated market value
$753,700
