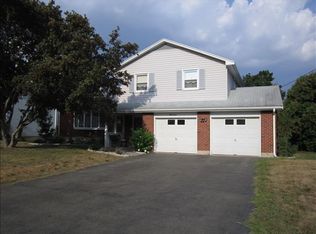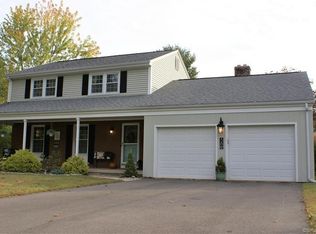Sold for $462,000 on 09/11/23
$462,000
50 Midwell Road, Wethersfield, CT 06109
4beds
2,602sqft
Single Family Residence
Built in 1968
0.31 Acres Lot
$563,600 Zestimate®
$178/sqft
$3,654 Estimated rent
Home value
$563,600
$530,000 - $597,000
$3,654/mo
Zestimate® history
Loading...
Owner options
Explore your selling options
What's special
TALK ABOUT CURB APPEAL! BEAUTIFULLY LANDSCAPED GARDENS FRONT AND BACK WITH SPRINKLERS IN THIS CENTER ENTRANCE COLONIAL ON QUIET STREET CONVENIENT TO HIGHWAYS STORES, SCHOOL. 4 BRS, 2.1 BATHS AND ATTACHED 2-CAR GARAGE WITH HARDWOOD THROUGHOUT EXCEPT FR. LARGE LR OPENS TO SPACIOUS DR. SILESTONE COUNTERTOPS IN EAT-IN KITCHEN & FULL BATHS. ACCESS TO LARGE DECK OFF KITCHEN WITH PRIVATE GARDEN VIEW. FAMILY ROOM WITH BRICK FIREPLACE INCLUDING GAS INSERT AND BUILT-INS. SPACIOUS PRIMARY BR WITH 2 DOUBLE CLOSETS AND FULL BATH WITH STALL SHOWER. 2ND BR HAS BUILT-IN OFFICE. 4 NEW DUCTLESS AIR UNITS + 2 WALL UNITS TO KEEP YOU COOL. PARTIALLY FINISHED LOWER LEVEL AND PLENTY OF STORAGE SPACE. GAS HEAT AND HW MAKE THIS HOME COMPLETE.
Zillow last checked: 8 hours ago
Listing updated: July 09, 2024 at 08:18pm
Listed by:
Sara W. Felter 860-573-8008,
Coldwell Banker Realty 860-563-1010
Bought with:
Jeanette M. Williams, RES.0764113
William Raveis Real Estate
Source: Smart MLS,MLS#: 170585591
Facts & features
Interior
Bedrooms & bathrooms
- Bedrooms: 4
- Bathrooms: 3
- Full bathrooms: 2
- 1/2 bathrooms: 1
Primary bedroom
- Features: Quartz Counters, Full Bath, Stall Shower, Hardwood Floor
- Level: Upper
Bedroom
- Features: Hardwood Floor
- Level: Upper
Bedroom
- Features: Wall/Wall Carpet, Hardwood Floor
- Level: Upper
Bedroom
- Features: Wall/Wall Carpet, Hardwood Floor
- Level: Upper
Bathroom
- Features: Tile Floor
- Level: Main
Bathroom
- Features: Quartz Counters, Tub w/Shower, Tile Floor
- Level: Upper
Dining room
- Features: Hardwood Floor
- Level: Main
Family room
- Features: Bay/Bow Window, Bookcases, Gas Log Fireplace, Wall/Wall Carpet
- Level: Main
Kitchen
- Features: Quartz Counters, Pantry
- Level: Main
Living room
- Features: Bay/Bow Window, Hardwood Floor
- Level: Main
Heating
- Baseboard, Natural Gas
Cooling
- Ductless, Wall Unit(s)
Appliances
- Included: Oven/Range, Microwave, Range Hood, Refrigerator, Freezer, Dishwasher, Disposal, Washer, Dryer, Gas Water Heater
- Laundry: Lower Level
Features
- Wired for Data, Entrance Foyer
- Doors: Storm Door(s)
- Windows: Thermopane Windows
- Basement: Full,Partially Finished
- Attic: Access Via Hatch
- Number of fireplaces: 1
- Fireplace features: Insert
Interior area
- Total structure area: 2,602
- Total interior livable area: 2,602 sqft
- Finished area above ground: 2,202
- Finished area below ground: 400
Property
Parking
- Total spaces: 2
- Parking features: Attached, Garage Door Opener, Paved
- Attached garage spaces: 2
- Has uncovered spaces: Yes
Features
- Patio & porch: Deck
- Exterior features: Garden, Underground Sprinkler
- Fencing: Partial
Lot
- Size: 0.31 Acres
- Features: Few Trees, Wooded
Details
- Additional structures: Shed(s)
- Parcel number: 767438
- Zoning: A
Construction
Type & style
- Home type: SingleFamily
- Architectural style: Colonial
- Property subtype: Single Family Residence
Materials
- Vinyl Siding
- Foundation: Concrete Perimeter
- Roof: Asphalt
Condition
- New construction: No
- Year built: 1968
Utilities & green energy
- Sewer: Public Sewer
- Water: Public
Green energy
- Energy efficient items: Doors, Windows
Community & neighborhood
Security
- Security features: Security System
Location
- Region: Wethersfield
Price history
| Date | Event | Price |
|---|---|---|
| 9/11/2023 | Sold | $462,000+15.5%$178/sqft |
Source: | ||
| 7/25/2023 | Pending sale | $399,900$154/sqft |
Source: | ||
| 7/21/2023 | Listed for sale | $399,900$154/sqft |
Source: | ||
Public tax history
| Year | Property taxes | Tax assessment |
|---|---|---|
| 2025 | $12,330 +46.2% | $299,130 +53.3% |
| 2024 | $8,431 +3.4% | $195,070 |
| 2023 | $8,150 +2.1% | $195,070 +0.4% |
Find assessor info on the county website
Neighborhood: 06109
Nearby schools
GreatSchools rating
- 5/10Emerson-Williams SchoolGrades: PK-6Distance: 0.2 mi
- 6/10Silas Deane Middle SchoolGrades: 7-8Distance: 1 mi
- 7/10Wethersfield High SchoolGrades: 9-12Distance: 0.7 mi
Schools provided by the listing agent
- Elementary: Emerson-Williams
- High: Wethersfield
Source: Smart MLS. This data may not be complete. We recommend contacting the local school district to confirm school assignments for this home.

Get pre-qualified for a loan
At Zillow Home Loans, we can pre-qualify you in as little as 5 minutes with no impact to your credit score.An equal housing lender. NMLS #10287.
Sell for more on Zillow
Get a free Zillow Showcase℠ listing and you could sell for .
$563,600
2% more+ $11,272
With Zillow Showcase(estimated)
$574,872
