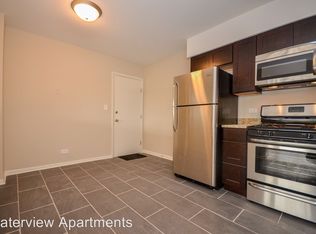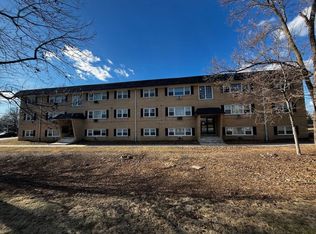Closed
$315,000
50 N Maple St, Addison, IL 60101
2beds
1,266sqft
Townhouse, Single Family Residence
Built in 1988
3,472 Square Feet Lot
$318,200 Zestimate®
$249/sqft
$2,232 Estimated rent
Home value
$318,200
$293,000 - $347,000
$2,232/mo
Zestimate® history
Loading...
Owner options
Explore your selling options
What's special
Beautifully designed and updated 3-story end-unit townhouse in a quiet pocket of Addison. Everything has been lovingly maintained and modernized in this spacious home from an inviting and open kitchen area, upgraded bathrooms, and finished family room in the basement. Enjoy the private deck right off the kitchen area surrounded by greenery, privacy trees, and vegetable garden. The upstairs features two spacious bedrooms with plenty of natural light and good amount of closets. The lower level family room is vast and inviting with extra storage area, inviting laundry space, and room for play area/home gym. So much has been done recently including new appliances, kitchen floors, refinished deck, hardwood stairs, brand new solid doors throughout, and refinished cabinetry. Enjoy the private community walking trail and pond just steps away. Right off of the Salt Creek nature trail for biking, jogging, and the amazing nearby forest preserve system. Easily accessible and close to highways and area amenities.
Zillow last checked: 8 hours ago
Listing updated: October 24, 2025 at 11:30am
Listing courtesy of:
Romi Olariu 847-409-4217,
Compass
Bought with:
Volodymyr Poshpur
KOMAR
Source: MRED as distributed by MLS GRID,MLS#: 12477490
Facts & features
Interior
Bedrooms & bathrooms
- Bedrooms: 2
- Bathrooms: 2
- Full bathrooms: 1
- 1/2 bathrooms: 1
Primary bedroom
- Features: Flooring (Wood Laminate)
- Level: Second
- Area: 182 Square Feet
- Dimensions: 14X13
Bedroom 2
- Features: Flooring (Wood Laminate)
- Level: Second
- Area: 130 Square Feet
- Dimensions: 13X10
Breakfast room
- Level: Main
- Area: 108 Square Feet
- Dimensions: 12X9
Dining room
- Features: Flooring (Vinyl)
- Level: Main
- Area: 66 Square Feet
- Dimensions: 6X11
Family room
- Features: Flooring (Wood Laminate)
- Level: Lower
- Area: 405 Square Feet
- Dimensions: 15X27
Foyer
- Features: Flooring (Wood Laminate)
- Level: Main
- Area: 72 Square Feet
- Dimensions: 6X12
Kitchen
- Features: Kitchen (Eating Area-Breakfast Bar, Breakfast Room, Country Kitchen, Updated Kitchen), Flooring (Vinyl)
- Level: Main
- Area: 228 Square Feet
- Dimensions: 19X12
Laundry
- Level: Lower
- Area: 144 Square Feet
- Dimensions: 24X6
Living room
- Features: Flooring (Wood Laminate)
- Level: Main
- Area: 304 Square Feet
- Dimensions: 16X19
Heating
- Natural Gas, Forced Air
Cooling
- Central Air
Appliances
- Included: Range, Dishwasher, Refrigerator, Washer, Dryer, Stainless Steel Appliance(s)
- Laundry: Washer Hookup, In Unit, In Bathroom, Sink
Features
- Storage, Separate Dining Room
- Flooring: Laminate, Wood
- Basement: Finished,Full
- Common walls with other units/homes: End Unit
Interior area
- Total structure area: 1,926
- Total interior livable area: 1,266 sqft
Property
Parking
- Total spaces: 1
- Parking features: Concrete, Garage Door Opener, On Site, Garage Owned, Attached, Garage
- Attached garage spaces: 1
- Has uncovered spaces: Yes
Accessibility
- Accessibility features: No Disability Access
Features
- Patio & porch: Deck
- Exterior features: Fire Pit
- Waterfront features: Pond
Lot
- Size: 3,472 sqft
- Dimensions: 31X112
- Features: Cul-De-Sac, Nature Preserve Adjacent, Mature Trees
Details
- Parcel number: 0328224047
- Special conditions: None
Construction
Type & style
- Home type: Townhouse
- Property subtype: Townhouse, Single Family Residence
Materials
- Vinyl Siding, Brick
- Roof: Asphalt
Condition
- New construction: No
- Year built: 1988
- Major remodel year: 2023
Utilities & green energy
- Sewer: Public Sewer
- Water: Lake Michigan
Community & neighborhood
Location
- Region: Addison
HOA & financial
HOA
- Has HOA: Yes
- HOA fee: $100 monthly
- Services included: Insurance, Exterior Maintenance, Lawn Care, Snow Removal
Other
Other facts
- Listing terms: Conventional
- Ownership: Fee Simple w/ HO Assn.
Price history
| Date | Event | Price |
|---|---|---|
| 10/24/2025 | Sold | $315,000+40%$249/sqft |
Source: | ||
| 10/5/2021 | Sold | $225,000+4.7%$178/sqft |
Source: | ||
| 10/1/2021 | Pending sale | $215,000$170/sqft |
Source: | ||
| 8/13/2021 | Contingent | $215,000$170/sqft |
Source: | ||
| 8/10/2021 | Listed for sale | $215,000-1.4%$170/sqft |
Source: | ||
Public tax history
| Year | Property taxes | Tax assessment |
|---|---|---|
| 2024 | $4,108 +5.4% | $66,290 +8.8% |
| 2023 | $3,897 +7.7% | $60,940 +10.5% |
| 2022 | $3,618 +4.7% | $55,130 +4.4% |
Find assessor info on the county website
Neighborhood: 60101
Nearby schools
GreatSchools rating
- 5/10Fullerton Elementary SchoolGrades: K-5Distance: 0.6 mi
- 6/10Indian Trail Jr High SchoolGrades: 6-8Distance: 1.9 mi
- 8/10Addison Trail High SchoolGrades: 9-12Distance: 1.9 mi
Schools provided by the listing agent
- District: 4
Source: MRED as distributed by MLS GRID. This data may not be complete. We recommend contacting the local school district to confirm school assignments for this home.
Get a cash offer in 3 minutes
Find out how much your home could sell for in as little as 3 minutes with a no-obligation cash offer.
Estimated market value$318,200
Get a cash offer in 3 minutes
Find out how much your home could sell for in as little as 3 minutes with a no-obligation cash offer.
Estimated market value
$318,200

