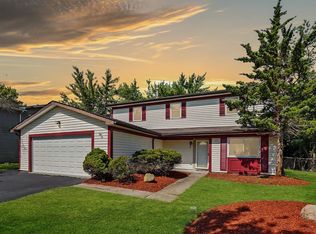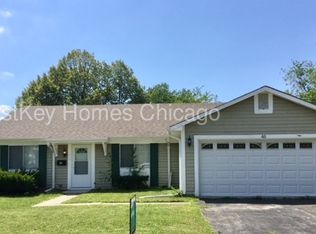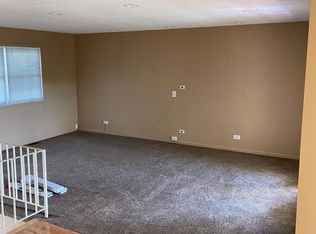Closed
$220,000
50 Oakhurst Rd, Matteson, IL 60443
3beds
1,356sqft
Single Family Residence
Built in 1976
8,280 Square Feet Lot
$220,600 Zestimate®
$162/sqft
$2,523 Estimated rent
Home value
$220,600
$199,000 - $245,000
$2,523/mo
Zestimate® history
Loading...
Owner options
Explore your selling options
What's special
This well-maintained 3-bedroom, 2-bath ranch offers a comfortable and functional layout. The spacious living room features neutral tones and carpeting, providing a versatile space for everyday living. The updated kitchen includes granite countertops, a tile backsplash, stainless steel appliances, and plenty of cabinet storage, opening into a dining area with ceramic tile flooring. Both bathrooms have been updated with modern vanities and tile surrounds, offering a clean, contemporary look. The bedrooms include ample closet space, with the primary bedroom offering mirrored sliding doors for additional storage and light. Neutral finishes throughout make the home move-in ready. The backyard includes a deck and generous green space, along with a large storage shed for outdoor equipment or hobbies. A two-car attached garage and long driveway provide off-street parking. Set in a residential area with access to nearby parks and amenities, this property offers single-level living with both indoor and outdoor space.
Zillow last checked: 8 hours ago
Listing updated: November 12, 2025 at 09:12am
Listing courtesy of:
Michael Scanlon (773)630-9205,
eXp Realty,
Daniel Madrigal 773-340-1755,
eXp Realty
Bought with:
Maikol Akintonde, ABR,SFR
Coldwell Banker Realty
Source: MRED as distributed by MLS GRID,MLS#: 12383842
Facts & features
Interior
Bedrooms & bathrooms
- Bedrooms: 3
- Bathrooms: 2
- Full bathrooms: 2
Primary bedroom
- Features: Flooring (Carpet), Bathroom (Full)
- Level: Main
- Area: 196 Square Feet
- Dimensions: 14X14
Bedroom 2
- Features: Flooring (Carpet)
- Level: Main
- Area: 100 Square Feet
- Dimensions: 10X10
Bedroom 3
- Features: Flooring (Carpet)
- Level: Main
- Area: 100 Square Feet
- Dimensions: 10X10
Dining room
- Features: Flooring (Ceramic Tile)
- Level: Main
- Area: 156 Square Feet
- Dimensions: 13X12
Kitchen
- Features: Kitchen (Eating Area-Table Space), Flooring (Ceramic Tile)
- Level: Main
- Area: 120 Square Feet
- Dimensions: 12X10
Laundry
- Features: Flooring (Ceramic Tile)
- Level: Main
- Area: 40 Square Feet
- Dimensions: 5X8
Living room
- Features: Flooring (Carpet)
- Level: Main
- Area: 322 Square Feet
- Dimensions: 14X23
Heating
- Natural Gas
Cooling
- Central Air
Appliances
- Included: Range, Microwave, Dishwasher, Refrigerator, Stainless Steel Appliance(s)
- Laundry: Main Level
Features
- 1st Floor Bedroom, 1st Floor Full Bath
- Basement: None
Interior area
- Total structure area: 0
- Total interior livable area: 1,356 sqft
Property
Parking
- Total spaces: 2
- Parking features: Asphalt, Garage Owned, Attached, Garage
- Attached garage spaces: 2
Accessibility
- Accessibility features: No Disability Access
Features
- Stories: 1
- Patio & porch: Deck
Lot
- Size: 8,280 sqft
- Dimensions: 120X69
Details
- Parcel number: 31172080050000
- Special conditions: None
- Other equipment: Ceiling Fan(s)
Construction
Type & style
- Home type: SingleFamily
- Architectural style: Ranch
- Property subtype: Single Family Residence
Materials
- Aluminum Siding, Brick
Condition
- New construction: No
- Year built: 1976
Utilities & green energy
- Sewer: Public Sewer
- Water: Public
Community & neighborhood
Location
- Region: Matteson
HOA & financial
HOA
- Services included: None
Other
Other facts
- Listing terms: Conventional
- Ownership: Fee Simple
Price history
| Date | Event | Price |
|---|---|---|
| 11/11/2025 | Sold | $220,000+83.3%$162/sqft |
Source: | ||
| 4/22/2015 | Sold | $120,000+128.6%$88/sqft |
Source: | ||
| 9/19/2014 | Sold | $52,500+5%$39/sqft |
Source: Public Record Report a problem | ||
| 7/7/2014 | Sold | $50,000-61.5%$37/sqft |
Source: Agent Provided Report a problem | ||
| 4/18/2005 | Sold | $130,000+40.5%$96/sqft |
Source: Public Record Report a problem | ||
Public tax history
| Year | Property taxes | Tax assessment |
|---|---|---|
| 2023 | $6,230 +12.1% | $15,030 +44.8% |
| 2022 | $5,558 -0.9% | $10,381 |
| 2021 | $5,610 -4.8% | $10,381 -8% |
Find assessor info on the county website
Neighborhood: 60443
Nearby schools
GreatSchools rating
- 2/10Marya Yates Elementary SchoolGrades: PK-5Distance: 0.4 mi
- 1/10Colin Powell Middle SchoolGrades: 6-8Distance: 1.2 mi
- 3/10Rich Township High SchoolGrades: 9-12Distance: 2.8 mi
Schools provided by the listing agent
- District: 159
Source: MRED as distributed by MLS GRID. This data may not be complete. We recommend contacting the local school district to confirm school assignments for this home.
Get a cash offer in 3 minutes
Find out how much your home could sell for in as little as 3 minutes with a no-obligation cash offer.
Estimated market value$220,600
Get a cash offer in 3 minutes
Find out how much your home could sell for in as little as 3 minutes with a no-obligation cash offer.
Estimated market value
$220,600


