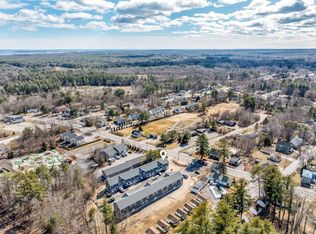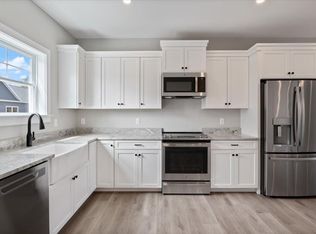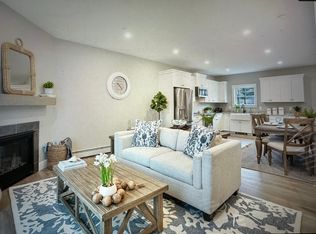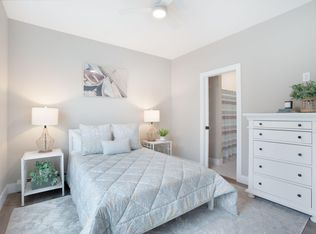Closed
$494,900
50 Ocean Park Road #112, Saco, ME 04072
3beds
1,503sqft
Condominium
Built in 2024
-- sqft lot
$491,700 Zestimate®
$329/sqft
$2,842 Estimated rent
Home value
$491,700
$443,000 - $546,000
$2,842/mo
Zestimate® history
Loading...
Owner options
Explore your selling options
What's special
LAST END UNIT AVAILABLE - This newly built end unit condo offers modern living with thoughtful design and exceptional finishes. Featuring a unique reversed floor plan, the main living area is located on the upper level, providing an open-concept space perfect for entertaining and enjoying views. The spacious living room is centered around a cozy fireplace, creating a warm and inviting atmosphere for relaxing or hosting guests. The well-appointed kitchen is a chef's dream, with sleek countertops, ample cabinetry, and modern appliances. The dining area flows seamlessly into the living space, ideal for both casual meals and formal gatherings. The three bedrooms are located on the lower level, ensuring privacy and comfort. The master bedroom includes a generous closet and easy access to the adjacent bathroom. With two bathrooms in total, this condo offers both convenience and functionality. Completing the home is a one-car garage, providing secure parking and additional storage. This property is perfect for those seeking contemporary style, privacy, and a low-maintenance lifestyle in a desirable location.
Zillow last checked: 8 hours ago
Listing updated: April 25, 2025 at 09:08am
Listed by:
Maine Real Estate Co
Bought with:
Harborview Properties, Inc.
Source: Maine Listings,MLS#: 1614102
Facts & features
Interior
Bedrooms & bathrooms
- Bedrooms: 3
- Bathrooms: 2
- Full bathrooms: 2
Bedroom 1
- Level: First
Bedroom 2
- Level: Second
Bedroom 3
- Level: Second
Bonus room
- Level: First
Kitchen
- Level: Second
Living room
- Level: Second
Heating
- Baseboard, Heat Pump
Cooling
- Heat Pump
Appliances
- Included: Dishwasher, Microwave, Electric Range, Refrigerator
Features
- 1st Floor Primary Bedroom w/Bath, Bathtub, Shower, Storage
- Flooring: Tile, Vinyl
- Basement: Doghouse,Interior Entry,Full,Unfinished
- Number of fireplaces: 1
Interior area
- Total structure area: 1,503
- Total interior livable area: 1,503 sqft
- Finished area above ground: 1,503
- Finished area below ground: 0
Property
Parking
- Total spaces: 1
- Parking features: Paved, 1 - 4 Spaces, Garage Door Opener
- Garage spaces: 1
Lot
- Size: 1.25 Acres
- Features: City Lot, Near Golf Course, Near Public Beach, Near Shopping, Near Turnpike/Interstate, Near Town, Level, Open Lot
Details
- Zoning: HB
Construction
Type & style
- Home type: Condo
- Architectural style: Other
- Property subtype: Condominium
Materials
- Wood Frame, Vinyl Siding
- Roof: Shingle
Condition
- New Construction
- New construction: Yes
- Year built: 2024
Utilities & green energy
- Electric: Circuit Breakers
- Sewer: Public Sewer
- Water: Public
Community & neighborhood
Location
- Region: Saco
HOA & financial
HOA
- Has HOA: Yes
- HOA fee: $208 monthly
Other
Other facts
- Road surface type: Paved
Price history
| Date | Event | Price |
|---|---|---|
| 4/25/2025 | Sold | $494,900$329/sqft |
Source: | ||
| 3/6/2025 | Pending sale | $494,900$329/sqft |
Source: | ||
| 2/21/2025 | Listed for sale | $494,900$329/sqft |
Source: | ||
| 2/10/2025 | Pending sale | $494,900$329/sqft |
Source: | ||
| 2/8/2025 | Listed for sale | $494,900$329/sqft |
Source: | ||
Public tax history
Tax history is unavailable.
Neighborhood: 04072
Nearby schools
GreatSchools rating
- 6/10C K Burns SchoolGrades: 3-5Distance: 0.9 mi
- 7/10Saco Middle SchoolGrades: 6-8Distance: 2.4 mi
- NASaco Transition ProgramGrades: 9-12Distance: 1.2 mi
Get pre-qualified for a loan
At Zillow Home Loans, we can pre-qualify you in as little as 5 minutes with no impact to your credit score.An equal housing lender. NMLS #10287.



