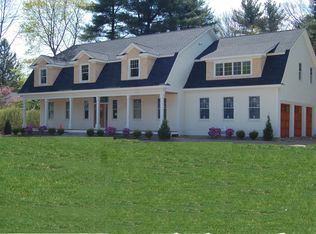Sold for $1,600,000 on 11/14/25
$1,600,000
50 Parker Rd, Wellesley, MA 02482
4beds
2,147sqft
Single Family Residence
Built in 1940
0.36 Acres Lot
$1,605,000 Zestimate®
$745/sqft
$5,915 Estimated rent
Home value
$1,605,000
$1.49M - $1.72M
$5,915/mo
Zestimate® history
Loading...
Owner options
Explore your selling options
What's special
This charming 1940 brick-front Garrison Colonial seamlessly marries timeless design with modern-day comfort. Situated in a highly desirable neighborhood, the home welcomes you with undeniable curb appeal and a warm, inviting presence. Inside, you’ll find 9 thoughtfully arranged rooms, including 4 spacious bedrooms and 2.5 baths, all spread across more than 2,000 square feet of living space. The layout offers both coziness and room to breathe, ideal for families or those who love to entertain. Step outside to a beautifully landscaped & irrigated .36-acre lot featuring mature gardens, a beautiful raised deck, hot tub - and a lush, private yard perfect for social gatherings or quiet morning coffee. Just a short stroll from Bates School & Hardy School, and abutting Perrin Park, this property offers unmatched convenience in a location that’s hard to beat. With its blend of character, charm, and practicality, this home is more than just a place to live—it’s a place to love.
Zillow last checked: 8 hours ago
Listing updated: November 15, 2025 at 11:35am
Listed by:
The Madden David Real Estate Group 617-610-5057,
Coldwell Banker Realty - Wellesley 781-237-9090
Bought with:
Melissa Dailey
Coldwell Banker Realty - New England Home Office
Source: MLS PIN,MLS#: 73428859
Facts & features
Interior
Bedrooms & bathrooms
- Bedrooms: 4
- Bathrooms: 3
- Full bathrooms: 2
- 1/2 bathrooms: 1
Primary bedroom
- Features: Flooring - Hardwood
- Level: Second
- Area: 247
- Dimensions: 13 x 19
Bedroom 2
- Features: Flooring - Hardwood
- Level: Second
- Area: 180
- Dimensions: 18 x 10
Bedroom 3
- Features: Flooring - Hardwood
- Level: Second
- Area: 144
- Dimensions: 12 x 12
Bedroom 4
- Features: Flooring - Hardwood
- Level: Second
- Area: 132
- Dimensions: 11 x 12
Bathroom 1
- Features: Bathroom - Half, Flooring - Stone/Ceramic Tile
- Level: First
Bathroom 2
- Features: Bathroom - Full, Flooring - Stone/Ceramic Tile
- Level: Second
Bathroom 3
- Features: Bathroom - Full, Flooring - Stone/Ceramic Tile
- Level: Second
Dining room
- Features: Closet/Cabinets - Custom Built, Flooring - Hardwood
- Level: First
- Area: 144
- Dimensions: 12 x 12
Kitchen
- Features: Flooring - Hardwood
- Level: First
- Area: 126
- Dimensions: 14 x 9
Living room
- Features: Flooring - Hardwood
- Level: First
- Area: 231
- Dimensions: 11 x 21
Heating
- Central, Steam, Natural Gas, Fireplace
Cooling
- Window Unit(s), Whole House Fan
Appliances
- Laundry: In Basement
Features
- Sitting Room, Bonus Room
- Flooring: Tile, Concrete, Laminate, Hardwood, Flooring - Hardwood
- Windows: Storm Window(s)
- Basement: Full,Partially Finished
- Number of fireplaces: 2
Interior area
- Total structure area: 2,147
- Total interior livable area: 2,147 sqft
- Finished area above ground: 1,901
- Finished area below ground: 246
Property
Parking
- Total spaces: 6
- Parking features: Attached, Off Street, Tandem, Paved
- Attached garage spaces: 2
- Uncovered spaces: 4
Features
- Patio & porch: Deck - Composite, Patio
- Exterior features: Deck - Composite, Patio, Rain Gutters, Storage, Sprinkler System, Fenced Yard, Garden
- Fencing: Fenced
- Frontage length: 75.00
Lot
- Size: 0.36 Acres
- Features: Level
Details
- Parcel number: 264708
- Zoning: SR10
Construction
Type & style
- Home type: SingleFamily
- Architectural style: Colonial,Garrison
- Property subtype: Single Family Residence
Materials
- Brick, Stone
- Foundation: Concrete Perimeter
- Roof: Shingle
Condition
- Year built: 1940
Utilities & green energy
- Sewer: Public Sewer
- Water: Public
- Utilities for property: for Gas Range, for Electric Oven
Community & neighborhood
Security
- Security features: Security System
Community
- Community features: Public Transportation, Shopping, Park, Public School
Location
- Region: Wellesley
Price history
| Date | Event | Price |
|---|---|---|
| 11/14/2025 | Sold | $1,600,000+0.3%$745/sqft |
Source: MLS PIN #73428859 Report a problem | ||
| 9/14/2025 | Contingent | $1,595,000$743/sqft |
Source: MLS PIN #73428859 Report a problem | ||
| 9/10/2025 | Listed for sale | $1,595,000+121.5%$743/sqft |
Source: MLS PIN #73428859 Report a problem | ||
| 4/29/2009 | Sold | $720,000-7.1%$335/sqft |
Source: Public Record Report a problem | ||
| 2/5/2009 | Listed for sale | $775,000$361/sqft |
Source: NRT NewEngland #70870226 Report a problem | ||
Public tax history
| Year | Property taxes | Tax assessment |
|---|---|---|
| 2025 | $15,040 +7.8% | $1,463,000 +9.2% |
| 2024 | $13,949 +19.3% | $1,340,000 +31.2% |
| 2023 | $11,690 +10% | $1,021,000 +12.2% |
Find assessor info on the county website
Neighborhood: 02482
Nearby schools
GreatSchools rating
- 9/10John D. Hardy Elementary SchoolGrades: K-5Distance: 0.6 mi
- 8/10Wellesley Middle SchoolGrades: 6-8Distance: 1.6 mi
- 10/10Wellesley High SchoolGrades: 9-12Distance: 2 mi
Schools provided by the listing agent
- Elementary: Wps
- Middle: Wps
- High: Wps
Source: MLS PIN. This data may not be complete. We recommend contacting the local school district to confirm school assignments for this home.

Get pre-qualified for a loan
At Zillow Home Loans, we can pre-qualify you in as little as 5 minutes with no impact to your credit score.An equal housing lender. NMLS #10287.
