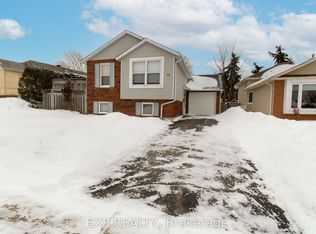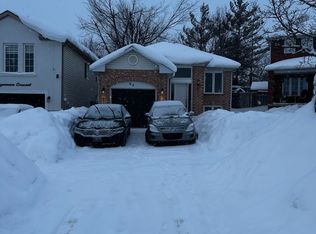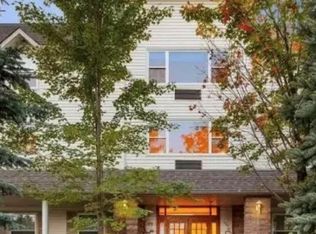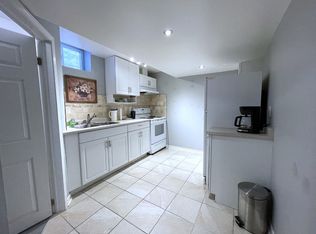Sold for $725,000 on 06/30/25
C$725,000
50 Patton Rd, Barrie, ON L4N 6V5
3beds
1,174sqft
Single Family Residence, Residential
Built in 1988
3,863.56 Square Feet Lot
$-- Zestimate®
C$618/sqft
C$2,426 Estimated rent
Home value
Not available
Estimated sales range
Not available
$2,426/mo
Loading...
Owner options
Explore your selling options
What's special
*** Step into this beautifully renovated home where quality, style, and durability meet. The stunning kitchen features a quartz countertop with a custom treeline edge, handmade ceramic backsplash from Spain, brand new stainless steel appliances, and soft-close cabinetry. New extra-tall baseboards, trim, and interior doors complement the commercial-grade luxury vinyl plank flooring throughout, waterproof, thick, and built to last. The finished basement includes a new washer and dryer, with pot lights on dimmers for customizable lighting. Brand new windows in the kitchen and rear of the home, along with a new front door and dual-locking sliding door, offer peace of mind. Major systems,furnace, water softener, and tankless water heater have all been upgraded within the last 2 years. Outside, new concrete steps, a freshly paved driveway (finished before closing), and functional solar panels for energy efficiency. Move-in ready and built to last, this home blends thoughtful upgrades with timeless design.
Zillow last checked: 8 hours ago
Listing updated: July 08, 2025 at 02:35pm
Listed by:
Matthew Klonowski, Salesperson,
Keller Williams Experience Realty Brokerage
Source: ITSO,MLS®#: 40726337Originating MLS®#: Barrie & District Association of REALTORS® Inc.
Facts & features
Interior
Bedrooms & bathrooms
- Bedrooms: 3
- Bathrooms: 3
- Full bathrooms: 2
- 1/2 bathrooms: 1
- Main level bathrooms: 1
Kitchen
- Level: Main
Heating
- Forced Air, Natural Gas
Cooling
- Central Air
Appliances
- Included: Instant Hot Water, Water Softener, Dishwasher, Dryer, Hot Water Tank Owned, Range Hood, Refrigerator, Washer
- Laundry: In Basement
Features
- Basement: Full,Finished
- Has fireplace: No
Interior area
- Total structure area: 1,374
- Total interior livable area: 1,174 sqft
- Finished area above ground: 1,174
- Finished area below ground: 200
Property
Parking
- Total spaces: 5
- Parking features: Attached Garage, Asphalt, Private Drive Double Wide
- Attached garage spaces: 1
- Uncovered spaces: 4
Features
- Patio & porch: Porch
- Fencing: Full
- Has view: Yes
- View description: City
- Frontage type: North
- Frontage length: 29.69
Lot
- Size: 3,863 sqft
- Dimensions: 29.69 x 130.13
- Features: Urban, Rectangular, City Lot, Near Golf Course, Highway Access, Hospital, Park
- Topography: Flat
Details
- Parcel number: 587460076
- Zoning: RM1
Construction
Type & style
- Home type: SingleFamily
- Architectural style: Two Story
- Property subtype: Single Family Residence, Residential
Materials
- Vinyl Siding
- Foundation: Unknown
- Roof: Asphalt Shing
Condition
- 31-50 Years
- New construction: No
- Year built: 1988
Utilities & green energy
- Sewer: Sewer (Municipal)
- Water: Municipal
- Utilities for property: Garbage/Sanitary Collection, High Speed Internet Avail, Natural Gas Available
Community & neighborhood
Location
- Region: Barrie
Price history
| Date | Event | Price |
|---|---|---|
| 6/30/2025 | Sold | C$725,000C$618/sqft |
Source: ITSO #40726337 Report a problem | ||
Public tax history
Tax history is unavailable.
Neighborhood: Painswick North
Nearby schools
GreatSchools rating
No schools nearby
We couldn't find any schools near this home.



