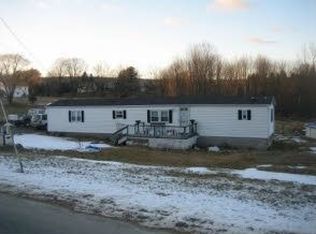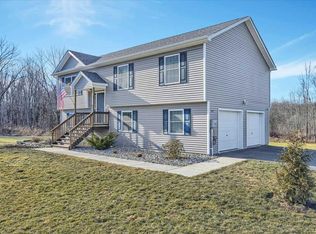Sold for $593,650 on 02/07/25
$593,650
50 Pine Grove Road, Middletown, NY 10940
3beds
2,155sqft
Single Family Residence, Residential
Built in 2025
3 Acres Lot
$625,800 Zestimate®
$275/sqft
$3,545 Estimated rent
Home value
$625,800
$544,000 - $720,000
$3,545/mo
Zestimate® history
Loading...
Owner options
Explore your selling options
What's special
Welcome to Pine Grove Estates a new development located in the quaint town of Mount Hope and in the highly sought-after Minisink Valley S/D. A mixture of open rolling pasture and lightly wooded lots, this enclave of new construction homes offers a variety of unique floorplans to choose from while being conveniently located close to major highways, shopping, parks and schools. The Jessica model features 3 bedrooms, 2.5 baths, hardwood floors, carpet in all bedrooms and a cozy fireplace. Gorgeous custom kitchen offers tiled back splash, granite countertops and center island with seating overhang. Master bedroom with walk in closet and private master bath complete with tiled walk in shower with glass doors, double sink and soaking tub. Central A/C, 2 car garage and full unfinished basement all included. Additional Information: Amenities:Soaking Tub,ParkingFeatures:2 Car Attached,
Zillow last checked: 8 hours ago
Listing updated: February 07, 2025 at 12:51pm
Listed by:
Christopher M Ogden 845-800-2208,
Realty Promotions Inc 845-381-5777
Bought with:
Rachel Hunt, 10401317514
Realty Promotions Inc
Source: OneKey® MLS,MLS#: H6273958
Facts & features
Interior
Bedrooms & bathrooms
- Bedrooms: 3
- Bathrooms: 3
- Full bathrooms: 2
- 1/2 bathrooms: 1
Bedroom 1
- Level: Second
Bedroom 2
- Level: Second
Bathroom 1
- Description: Master
- Level: Second
Bathroom 2
- Level: Second
Other
- Level: First
Other
- Level: Second
Dining room
- Level: First
Kitchen
- Level: First
Laundry
- Level: Second
Living room
- Level: First
Heating
- Forced Air, Propane
Cooling
- Central Air
Appliances
- Included: Electric Water Heater
Features
- Cathedral Ceiling(s), Ceiling Fan(s), Chandelier, Double Vanity, Eat-in Kitchen, Entrance Foyer, Formal Dining, Granite Counters, Kitchen Island, Primary Bathroom, Pantry, Quartz/Quartzite Counters
- Flooring: Carpet, Hardwood
- Basement: Full,Unfinished
- Attic: Scuttle
- Number of fireplaces: 1
Interior area
- Total structure area: 2,155
- Total interior livable area: 2,155 sqft
Property
Parking
- Total spaces: 2
- Parking features: Attached
Features
- Levels: Two
- Stories: 2
- Patio & porch: Deck, Porch
Lot
- Size: 3 Acres
- Features: Level, Near Public Transit, Near School, Near Shops
- Residential vegetation: Partially Wooded
Details
- Parcel number: 1414
Construction
Type & style
- Home type: SingleFamily
- Architectural style: Colonial
- Property subtype: Single Family Residence, Residential
Materials
- Vinyl Siding
Condition
- New Construction
- New construction: Yes
- Year built: 2025
Details
- Builder model: The Jessica
Utilities & green energy
- Sewer: Septic Tank
- Utilities for property: Trash Collection Private
Community & neighborhood
Community
- Community features: Park
Location
- Region: Middletown
- Subdivision: Pine Grove Estates
Other
Other facts
- Listing agreement: Exclusive Right To Sell
Price history
| Date | Event | Price |
|---|---|---|
| 2/7/2025 | Sold | $593,650-1%$275/sqft |
Source: | ||
| 4/19/2024 | Pending sale | $599,900$278/sqft |
Source: | ||
| 3/4/2024 | Price change | $599,900+3.4%$278/sqft |
Source: | ||
| 2/12/2024 | Price change | $579,900-4.9%$269/sqft |
Source: | ||
| 2/9/2024 | Price change | $609,900+0.8%$283/sqft |
Source: | ||
Public tax history
Tax history is unavailable.
Neighborhood: 10940
Nearby schools
GreatSchools rating
- 4/10Otisville Elementary SchoolGrades: K-5Distance: 3.7 mi
- 4/10Minisink Valley Middle SchoolGrades: 6-8Distance: 7.7 mi
- 6/10Minisink Valley High SchoolGrades: 9-12Distance: 7.7 mi
Schools provided by the listing agent
- Elementary: Otisville Elementary School
- Middle: Minisink Valley Middle School
- High: Minisink Valley High School
Source: OneKey® MLS. This data may not be complete. We recommend contacting the local school district to confirm school assignments for this home.
Get a cash offer in 3 minutes
Find out how much your home could sell for in as little as 3 minutes with a no-obligation cash offer.
Estimated market value
$625,800
Get a cash offer in 3 minutes
Find out how much your home could sell for in as little as 3 minutes with a no-obligation cash offer.
Estimated market value
$625,800

