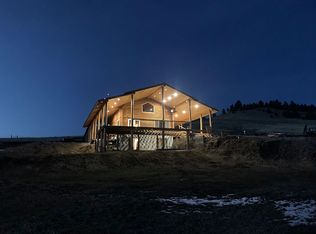This hand crafted custom Boulder home sits on 20+- acres & is tucked perfectly into the Elkhorn Mountain Range offering privacy,spectacular views, a large horse barn & corrals,hay storage,a shop & a well at 35+- gpm. The spring fed pond attracts abundant wildlife including elk,deer, & moose.Unique craftsmanship showcases the live edge trim,circle sawn floors & twisted timber railings.A master suite, 2nd bedroom & laundry are all on the main floor with a lower level guest suite, aquarium & so much more.
This property is off market, which means it's not currently listed for sale or rent on Zillow. This may be different from what's available on other websites or public sources.
