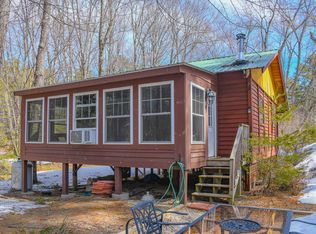Closed
$900,000
50 Rabbit Run Trail, Casco, ME 04015
3beds
7,562sqft
Single Family Residence
Built in 2007
42 Acres Lot
$1,086,500 Zestimate®
$119/sqft
$3,697 Estimated rent
Home value
$1,086,500
$902,000 - $1.29M
$3,697/mo
Zestimate® history
Loading...
Owner options
Explore your selling options
What's special
This beautifully maintained property was designed for entertaining and family gatherings. Positioned on a 42+ acre parcel with 6000+ feet on water frontage on the Crooked River, it is truly unique! Permitted for a Wedding Venue of up to 250 people. The zoning does not allow for subdividing the property further. It is a home based business wedding venue permit. Currently has a septic in for 2 bedrooms with a septic design for up to 8 bedrooms for further expansion of property. A 2 car garage can be built no larger than 720 square ft.
Zillow last checked: 8 hours ago
Listing updated: January 14, 2025 at 07:04pm
Listed by:
Keller Williams Realty
Bought with:
Berkshire Hathaway HomeServices Verani Realty
Source: Maine Listings,MLS#: 1561149
Facts & features
Interior
Bedrooms & bathrooms
- Bedrooms: 3
- Bathrooms: 2
- Full bathrooms: 1
- 1/2 bathrooms: 1
Bedroom 1
- Level: Second
- Area: 154.1 Square Feet
- Dimensions: 13.4 x 11.5
Bedroom 2
- Level: Second
- Area: 159.85 Square Feet
- Dimensions: 13.9 x 11.5
Bedroom 3
- Level: Second
- Area: 155.25 Square Feet
- Dimensions: 13.5 x 11.5
Dining room
- Features: Dining Area
- Level: First
- Area: 725.35 Square Feet
- Dimensions: 44.5 x 16.3
Great room
- Level: Second
- Area: 1176 Square Feet
- Dimensions: 60 x 19.6
Kitchen
- Level: First
- Area: 309.54 Square Feet
- Dimensions: 15.4 x 20.1
Living room
- Features: Formal, Vaulted Ceiling(s), Wood Burning Fireplace
- Level: First
- Area: 986.19 Square Feet
- Dimensions: 31.11 x 31.7
Other
- Level: First
- Area: 215.05 Square Feet
- Dimensions: 18.7 x 11.5
Other
- Level: Basement
- Area: 1456.38 Square Feet
- Dimensions: 55.8 x 26.1
Other
- Level: Basement
- Area: 1018.85 Square Feet
- Dimensions: 35 x 29.11
Heating
- Blowers, Other, Space Heater
Cooling
- None
Appliances
- Included: Dishwasher, Microwave, Gas Range, Refrigerator
Features
- Flooring: Concrete, Wood
- Basement: Finished,Full
- Number of fireplaces: 1
Interior area
- Total structure area: 7,562
- Total interior livable area: 7,562 sqft
- Finished area above ground: 5,654
- Finished area below ground: 1,908
Property
Parking
- Parking features: Gravel, Paved, 5 - 10 Spaces
Features
- Patio & porch: Deck
- Has view: Yes
- View description: Trees/Woods
- Body of water: Crooked River
- Frontage length: Waterfrontage: 6000,Waterfrontage Owned: 6000
Lot
- Size: 42 Acres
- Features: Near Town, Rural, Level, Open Lot, Wooded
Details
- Parcel number: CASCM0003L0009U2
- Zoning: Residential
- Other equipment: Internet Access Available
Construction
Type & style
- Home type: SingleFamily
- Architectural style: Colonial
- Property subtype: Single Family Residence
Materials
- Wood Frame, Vinyl Siding
- Roof: Shingle
Condition
- Year built: 2007
Utilities & green energy
- Electric: Circuit Breakers
- Sewer: Private Sewer
- Water: Private, Well
Community & neighborhood
Security
- Security features: Security System
Location
- Region: Casco
Other
Other facts
- Road surface type: Paved
Price history
| Date | Event | Price |
|---|---|---|
| 7/25/2025 | Sold | $900,000+5.9%$119/sqft |
Source: Public Record Report a problem | ||
| 7/31/2023 | Sold | $850,000+6.4%$112/sqft |
Source: | ||
| 6/14/2023 | Pending sale | $799,000$106/sqft |
Source: | ||
| 6/7/2023 | Listed for sale | $799,000+15%$106/sqft |
Source: | ||
| 10/2/2022 | Listing removed | -- |
Source: | ||
Public tax history
| Year | Property taxes | Tax assessment |
|---|---|---|
| 2024 | $9,189 -27.5% | $940,500 +18.3% |
| 2023 | $12,679 +1.9% | $794,900 |
| 2022 | $12,448 +28.4% | $794,900 +27.9% |
Find assessor info on the county website
Neighborhood: 04015
Nearby schools
GreatSchools rating
- NASongo Locks SchoolGrades: PK-2Distance: 1.2 mi
- 3/10Lake Region Middle SchoolGrades: 6-8Distance: 6.3 mi
- 4/10Lake Region High SchoolGrades: 9-12Distance: 6.1 mi
Get pre-qualified for a loan
At Zillow Home Loans, we can pre-qualify you in as little as 5 minutes with no impact to your credit score.An equal housing lender. NMLS #10287.
