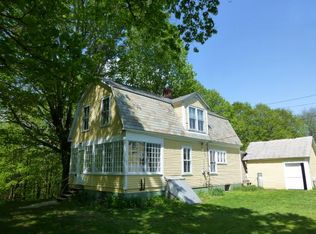Closed
Listed by:
Chad Lackey,
Deerfield Valley Real Estate 802-464-3055
Bought with: Four Seasons Sotheby's Int'l Realty
$381,250
50 Ray Hill Road, Wilmington, VT 05363
3beds
2,200sqft
Single Family Residence
Built in 1950
1 Acres Lot
$443,600 Zestimate®
$173/sqft
$2,599 Estimated rent
Home value
$443,600
$413,000 - $479,000
$2,599/mo
Zestimate® history
Loading...
Owner options
Explore your selling options
What's special
Great Wilmington location! Set on 1 acre just on the outskirts of town, you can walk downtown to Dot's for breakfast, stop by the library, go shopping or catch the Moover bus to Mount Snow. This well cared for home has 3 bedrooms and 2 full baths with an additional room that would make a great home/office, plus a nice sunroom you can escape to and read a book. There is beautiful ceramic tile in the kitchen, baths, and breezeway and hardwood floors throughout the main level. The large enclosed breezeway doubles as a main level laundry area and storage room. The full unfinished basement has lots of storage space and a couple of workbenches for all your projects. There is an attached 2-car garage plus an additional detached oversized 2 car garage/barn with a huge loft space above that has plenty of room to store all the toys. The back deck w/awning overlooks the wonderful and private fence-in back yard that will keep the kids and dogs contained. The back yard also has a ton of established blackberry bushes, some River Birch trees, and a Red Maple tree. The available high speed Fiber Internet would make this an ideal work from home situation. Public water and sewer so you don't have to deal with any septic systems or wells. Come check out this great house before it's gone.
Zillow last checked: 8 hours ago
Listing updated: April 07, 2023 at 07:38am
Listed by:
Chad Lackey,
Deerfield Valley Real Estate 802-464-3055
Bought with:
Andie Fusco
Four Seasons Sotheby's Int'l Realty
Source: PrimeMLS,MLS#: 4939299
Facts & features
Interior
Bedrooms & bathrooms
- Bedrooms: 3
- Bathrooms: 2
- Full bathrooms: 2
Heating
- Oil, Pellet Stove, Baseboard, Hot Water
Cooling
- None
Appliances
- Included: Dishwasher, Dryer, Electric Range, Refrigerator, Washer, Electric Water Heater
- Laundry: 1st Floor Laundry
Features
- Ceiling Fan(s), Dining Area, Kitchen Island, Natural Light, Natural Woodwork, Walk-In Closet(s)
- Flooring: Carpet, Ceramic Tile, Hardwood
- Basement: Bulkhead,Concrete,Concrete Floor,Full,Sump Pump,Unfinished,Interior Access,Exterior Entry,Interior Entry
Interior area
- Total structure area: 3,246
- Total interior livable area: 2,200 sqft
- Finished area above ground: 2,200
- Finished area below ground: 0
Property
Parking
- Total spaces: 2
- Parking features: Paved, Off Street, Attached
- Garage spaces: 2
Features
- Levels: Two
- Stories: 2
- Exterior features: Deck, Garden
- Has spa: Yes
- Spa features: Bath
- Fencing: Full
- Frontage length: Road frontage: 191
Lot
- Size: 1 Acres
- Features: Country Setting, Level, Open Lot, Slight, In Town, Near Shopping, Neighborhood, Near Public Transit
Details
- Additional structures: Outbuilding
- Parcel number: 76224211939
- Zoning description: residential
Construction
Type & style
- Home type: SingleFamily
- Architectural style: Cape
- Property subtype: Single Family Residence
Materials
- Wood Frame, Aluminum Siding, Vinyl Exterior
- Foundation: Concrete
- Roof: Metal
Condition
- New construction: No
- Year built: 1950
Utilities & green energy
- Electric: 100 Amp Service
- Sewer: Public Sewer
- Utilities for property: Phone, Cable Available, Satellite, Telephone at Site, Fiber Optic Internt Avail
Community & neighborhood
Security
- Security features: Carbon Monoxide Detector(s), Smoke Detector(s)
Location
- Region: Wilmington
Other
Other facts
- Road surface type: Paved
Price history
| Date | Event | Price |
|---|---|---|
| 4/7/2023 | Sold | $381,250-4.7%$173/sqft |
Source: | ||
| 1/25/2023 | Price change | $399,900-5.9%$182/sqft |
Source: | ||
| 12/17/2022 | Listed for sale | $425,000+84.8%$193/sqft |
Source: | ||
| 9/13/2012 | Sold | $230,000-13.9%$105/sqft |
Source: Public Record Report a problem | ||
| 3/30/2012 | Listing removed | $267,000$121/sqft |
Source: Vermont Country Properties Sotheby's International Realty #3072636 Report a problem | ||
Public tax history
| Year | Property taxes | Tax assessment |
|---|---|---|
| 2024 | -- | $395,960 +49.2% |
| 2023 | -- | $265,430 |
| 2022 | -- | $265,430 |
Find assessor info on the county website
Neighborhood: 05363
Nearby schools
GreatSchools rating
- 5/10Deerfield Valley Elementary SchoolGrades: PK-5Distance: 1.3 mi
- 5/10Twin Valley Middle High SchoolGrades: 6-12Distance: 6 mi
Schools provided by the listing agent
- Elementary: Deerfield Valley Elem. Sch
- Middle: Twin Valley Middle School
- High: Twin Valley High School
- District: Wilmington School District
Source: PrimeMLS. This data may not be complete. We recommend contacting the local school district to confirm school assignments for this home.
Get pre-qualified for a loan
At Zillow Home Loans, we can pre-qualify you in as little as 5 minutes with no impact to your credit score.An equal housing lender. NMLS #10287.
