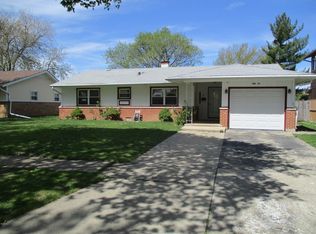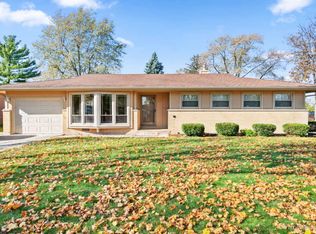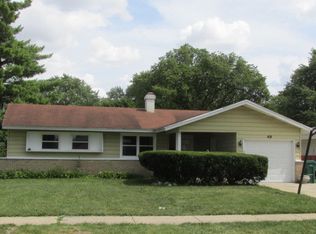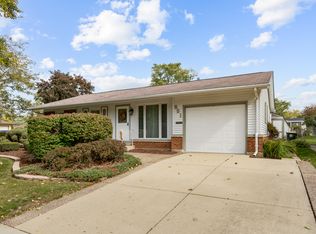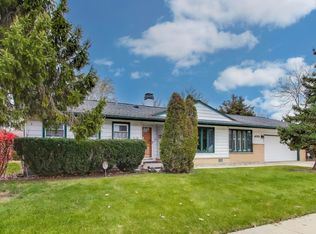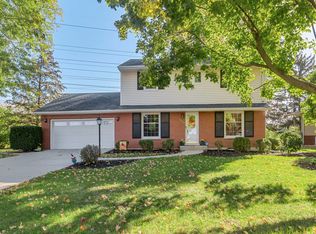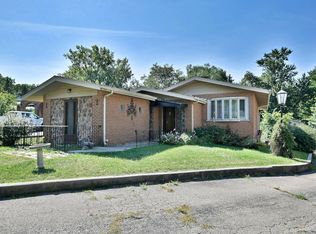Outstanding! Very large 2 story home with 6 bedrooms and 2 full bathrooms. 3 bedrooms and a full bathroom on the main level and 3 bedrooms and a full bathroom upstairs. Large Living Room expands to a sunny Florida Room. Main level full bathroom. Nice kitchen with skylight, table space and modern appliances. Master bedroom suite with full bath and walk-in closet. Gorgeous, fenced backyard with gazebo and oversize storage shed. 2 Central Air Furnaces & 2 A/C's. Close to schools, shopping and expressways. Recent updates include: Roof 2023, Siding and gutters 2024, Water heater 2020, New carpet main level and 2nd level 2025, Freshly painted throughout 2025, Main level wood laminate flooring 2021, Furnace and AC main level 2021, AC 2nd level 2021, Main level bathroom 2021, Dishwasher 2021, Washer and electric range 2024.
Active
$459,900
50 Ridgewood Rd, Elk Grove Village, IL 60007
6beds
1,847sqft
Est.:
Single Family Residence
Built in 1958
6,738 Square Feet Lot
$-- Zestimate®
$249/sqft
$-- HOA
What's special
Modern appliancesGorgeous fenced backyardNice kitchen with skylightTable spaceSunny florida roomOversize storage shedWalk-in closet
- 13 days |
- 1,704 |
- 45 |
Likely to sell faster than
Zillow last checked: 18 hours ago
Listing updated: January 06, 2026 at 10:07pm
Listing courtesy of:
Michael Sorensen 773-987-8224,
Chicagoland Brokers, Inc.
Source: MRED as distributed by MLS GRID,MLS#: 12538886
Tour with a local agent
Facts & features
Interior
Bedrooms & bathrooms
- Bedrooms: 6
- Bathrooms: 2
- Full bathrooms: 2
Rooms
- Room types: Bedroom 5, Sun Room, Bedroom 6
Primary bedroom
- Features: Flooring (Carpet), Bathroom (Full)
- Level: Second
- Area: 216 Square Feet
- Dimensions: 18X12
Bedroom 2
- Features: Flooring (Carpet)
- Level: Second
- Area: 154 Square Feet
- Dimensions: 14X11
Bedroom 3
- Features: Flooring (Carpet)
- Level: Second
- Area: 100 Square Feet
- Dimensions: 10X10
Bedroom 4
- Features: Flooring (Wood Laminate)
- Level: Main
- Area: 168 Square Feet
- Dimensions: 14X12
Bedroom 5
- Features: Flooring (Carpet)
- Level: Main
- Area: 132 Square Feet
- Dimensions: 12X11
Bedroom 6
- Features: Flooring (Wood Laminate)
- Level: Main
- Area: 100 Square Feet
- Dimensions: 10X10
Dining room
- Features: Flooring (Wood Laminate)
- Level: Main
- Area: 168 Square Feet
- Dimensions: 14X12
Kitchen
- Features: Kitchen (Eating Area-Breakfast Bar), Flooring (Ceramic Tile)
- Level: Main
- Area: 143 Square Feet
- Dimensions: 13X11
Laundry
- Level: Main
- Area: 21 Square Feet
- Dimensions: 7X3
Living room
- Features: Flooring (Wood Laminate)
- Level: Main
- Area: 252 Square Feet
- Dimensions: 18X14
Sun room
- Features: Flooring (Carpet)
- Level: Main
- Area: 200 Square Feet
- Dimensions: 20X10
Heating
- Natural Gas, Forced Air
Cooling
- Central Air
Appliances
- Included: Range, Dishwasher, Refrigerator, Washer, Dryer, Disposal
Features
- 1st Floor Bedroom, 1st Floor Full Bath, Walk-In Closet(s)
- Flooring: Laminate
- Windows: Skylight(s)
- Basement: Crawl Space
Interior area
- Total structure area: 0
- Total interior livable area: 1,847 sqft
Property
Parking
- Total spaces: 5
- Parking features: Concrete, Garage Door Opener, Yes, Garage Owned, Attached, Off Street, Driveway, Owned, Garage
- Attached garage spaces: 1
- Has uncovered spaces: Yes
Accessibility
- Accessibility features: No Disability Access
Features
- Stories: 2
- Fencing: Fenced
Lot
- Size: 6,738 Square Feet
Details
- Additional structures: Gazebo, Shed(s)
- Parcel number: 08214110220000
- Special conditions: None
Construction
Type & style
- Home type: SingleFamily
- Property subtype: Single Family Residence
Materials
- Brick, Frame
- Foundation: Concrete Perimeter
- Roof: Asphalt
Condition
- New construction: No
- Year built: 1958
- Major remodel year: 2024
Utilities & green energy
- Sewer: Public Sewer
- Water: Lake Michigan, Public
Community & HOA
Community
- Features: Curbs, Sidewalks, Street Lights, Street Paved
HOA
- Services included: None
Location
- Region: Elk Grove Village
Financial & listing details
- Price per square foot: $249/sqft
- Tax assessed value: $280,060
- Annual tax amount: $6,270
- Date on market: 1/1/2026
- Ownership: Fee Simple
Estimated market value
Not available
Estimated sales range
Not available
Not available
Price history
Price history
| Date | Event | Price |
|---|---|---|
| 1/1/2026 | Listed for sale | $459,900-2.1%$249/sqft |
Source: | ||
| 1/1/2026 | Listing removed | $469,900$254/sqft |
Source: | ||
| 6/24/2025 | Listed for sale | $469,900-2.1%$254/sqft |
Source: | ||
| 6/24/2025 | Listing removed | $479,991$260/sqft |
Source: | ||
| 5/30/2025 | Listed for sale | $479,991$260/sqft |
Source: | ||
Public tax history
Public tax history
| Year | Property taxes | Tax assessment |
|---|---|---|
| 2023 | $6,270 -13.2% | $28,006 -15.1% |
| 2022 | $7,227 +44.1% | $32,999 +54.2% |
| 2021 | $5,016 +2.5% | $21,398 |
Find assessor info on the county website
BuyAbility℠ payment
Est. payment
$3,132/mo
Principal & interest
$2208
Property taxes
$763
Home insurance
$161
Climate risks
Neighborhood: 60007
Nearby schools
GreatSchools rating
- 5/10Rupley Elementary SchoolGrades: K-5Distance: 0.3 mi
- 6/10Grove Jr High SchoolGrades: 6-8Distance: 1.3 mi
- 9/10Elk Grove High SchoolGrades: 9-12Distance: 1.2 mi
Schools provided by the listing agent
- Elementary: Rupley Elementary School
- Middle: Grove Junior High School
- High: Elk Grove High School
- District: 59
Source: MRED as distributed by MLS GRID. This data may not be complete. We recommend contacting the local school district to confirm school assignments for this home.
- Loading
- Loading
