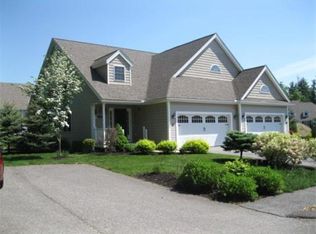Stunning better than new resale! Beautiful single level living condo in Stone Farm Estates with 2 car attached garage.Sellers attention to detail shines throughout with custom moldings,beautiful HW flooring, plenty of bonus space and storage.Open concept living/kitchen/sunroom with sliders to private deck is open,spacious and bright with HW flooring, granite counters, SS appliances and custom gas fireplace.Two nicely sized bedrooms, MBR features WIC & private MB with step in shower and tub, 2nd BR with vaulted ceiling perfect for guests or home office.Designated laundry and 2nd FB with tile flooring and custom woodwork perfectly placed for guests.Additional living space exists in HUGE finished LL with nicely sized 1/2 bath, bonus room and 2 large rooms for storage.Exterior green space shines-lovely manicured yard with private deck.Care free living,ideal location,very well-kept community, close proximity to to shopping and restaurants.50 Riley Road a wonderful place to call home.
This property is off market, which means it's not currently listed for sale or rent on Zillow. This may be different from what's available on other websites or public sources.
