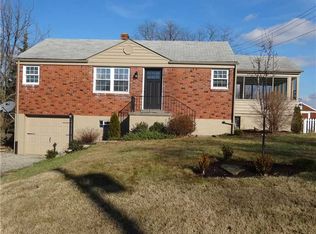Sold for $312,500 on 07/07/25
$312,500
50 Ruthfred Dr, Pittsburgh, PA 15241
3beds
--sqft
Single Family Residence
Built in 1950
0.4 Acres Lot
$313,300 Zestimate®
$--/sqft
$2,396 Estimated rent
Home value
$313,300
$295,000 - $332,000
$2,396/mo
Zestimate® history
Loading...
Owner options
Explore your selling options
What's special
This inviting Cape Cod offers classic curb appeal and modern updates throughout. The main level features a bright living room, formal dining room and a well-appointed kitchen that opens to the family room with built-ins. In the kitchen, find stainless steel appliances, tile backsplash and granite counters. Finishing main is the full bath, a spacious addition with Heat and AC and a mud room, both with exterior access to add comfort and functionality. Upstairs, you’ll find two well-sized bedrooms with ample storage. The finished lower level includes an additional bedroom, a half bath, laundry area and access to the integral 1-car garage. Outside, enjoy a patio and deck with bar area, perfect for entertaining along with a storage shed with electric. Conveniently located close to shops, restaurants, parks and within the Upper St. Clair School District, this home offers everyday convenience in a desirable setting. Make this one yours!
Zillow last checked: 8 hours ago
Listing updated: July 08, 2025 at 06:18am
Listed by:
Reed Pirain 412-343-6203,
NEXTHOME PPM REALTY
Bought with:
Michele Jergel
BERKSHIRE HATHAWAY THE PREFERRED REALTY
Source: WPMLS,MLS#: 1703457 Originating MLS: West Penn Multi-List
Originating MLS: West Penn Multi-List
Facts & features
Interior
Bedrooms & bathrooms
- Bedrooms: 3
- Bathrooms: 2
- Full bathrooms: 1
- 1/2 bathrooms: 1
Primary bedroom
- Level: Upper
- Dimensions: 15x13
Bedroom 2
- Level: Upper
- Dimensions: 13x9
Bedroom 3
- Level: Lower
- Dimensions: 10x10
Bonus room
- Level: Main
- Dimensions: 8x6
Dining room
- Level: Main
- Dimensions: 11x11
Family room
- Level: Main
- Dimensions: 11x10
Game room
- Level: Main
- Dimensions: 17x10
Kitchen
- Level: Main
- Dimensions: 11x9
Laundry
- Level: Lower
- Dimensions: 10x9
Living room
- Level: Main
- Dimensions: 15x11
Heating
- Forced Air, Gas
Cooling
- Central Air, Electric
Appliances
- Included: Some Gas Appliances, Dishwasher, Microwave, Refrigerator, Stove
Features
- Flooring: Carpet, Ceramic Tile, Other
- Basement: Finished,Walk-Out Access
Property
Parking
- Total spaces: 1
- Parking features: Built In
- Has attached garage: Yes
Features
- Levels: One and One Half
- Stories: 1
Lot
- Size: 0.40 Acres
- Dimensions: 53 x 51 x 125 x 23 x 136+/-
Details
- Parcel number: 0568J00345000000
Construction
Type & style
- Home type: SingleFamily
- Property subtype: Single Family Residence
Materials
- Brick, Frame
- Roof: Asphalt
Condition
- Resale
- Year built: 1950
Utilities & green energy
- Sewer: Public Sewer
- Water: Public
Community & neighborhood
Location
- Region: Pittsburgh
Price history
| Date | Event | Price |
|---|---|---|
| 7/8/2025 | Pending sale | $299,900-4% |
Source: | ||
| 7/7/2025 | Sold | $312,500+4.2% |
Source: | ||
| 6/2/2025 | Contingent | $299,900 |
Source: | ||
| 5/30/2025 | Listed for sale | $299,900+465.8% |
Source: | ||
| 7/7/1997 | Sold | $53,000 |
Source: Public Record Report a problem | ||
Public tax history
| Year | Property taxes | Tax assessment |
|---|---|---|
| 2025 | $4,961 +6.6% | $121,800 |
| 2024 | $4,652 +707.5% | $121,800 |
| 2023 | $576 | $121,800 |
Find assessor info on the county website
Neighborhood: 15241
Nearby schools
GreatSchools rating
- 9/10Streams El SchoolGrades: K-4Distance: 1.5 mi
- 7/10Fort Couch Middle SchoolGrades: 7-8Distance: 2.2 mi
- 8/10Upper Saint Clair High SchoolGrades: 9-12Distance: 1 mi
Schools provided by the listing agent
- District: Upper St Clair
Source: WPMLS. This data may not be complete. We recommend contacting the local school district to confirm school assignments for this home.

Get pre-qualified for a loan
At Zillow Home Loans, we can pre-qualify you in as little as 5 minutes with no impact to your credit score.An equal housing lender. NMLS #10287.
