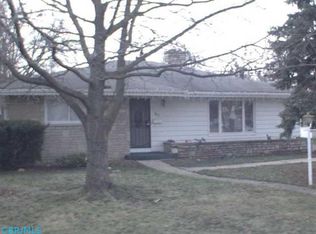Sold for $480,000
$480,000
50 S Kellner Rd, Columbus, OH 43209
3beds
2,462sqft
Single Family Residence
Built in 1952
9,147.6 Square Feet Lot
$486,200 Zestimate®
$195/sqft
$2,478 Estimated rent
Home value
$486,200
Estimated sales range
Not available
$2,478/mo
Zestimate® history
Loading...
Owner options
Explore your selling options
What's special
Welcome to 50 S Kellner Rd, a beautifully updated Cape Cod nestled on one of Eastmoor's most beloved, tree-lined streets. This spacious 3-bedroom, 2.5-bath home offers over 2,400 square feet of thoughtfully designed living space, blending original character with modern updates and lasting quality.
Inside, you'll find luxury vinyl plank floors, a stunning kitchen with quartz countertops, stainless steel appliances, and a flexible floor plan perfect for everyday living and entertaining. The first-floor primary suite features a spa-like en-suite bath with heated floors, while upstairs bedrooms offer space for family, guests, or a home office. A finished basement provides even more room to spread out, ideal for movie nights, play space, or a gym.
Major updates have already been done for you, including a newer 40-year roof and a newer furnace, giving you comfort, efficiency, and peace of mind for years to come.
Outside, the fenced yard and two-level deck create the perfect setting for relaxing, grilling, or gathering with friends. All of this is just minutes from Bexley, Downtown Columbus, major hospitals, the airport, and countless dining, shopping, and park options.
This is more than a home, it's your next chapter. Schedule your showing today and experience the lifestyle 50 S Kellner Rd has to offer.
Zillow last checked: 8 hours ago
Listing updated: September 06, 2025 at 06:45am
Listed by:
Wayne Woods 614-779-1830,
Cutler Real Estate
Bought with:
Joel M Kahn, 2009003642
RE/MAX Affiliates, Inc.
Source: Columbus and Central Ohio Regional MLS ,MLS#: 225025169
Facts & features
Interior
Bedrooms & bathrooms
- Bedrooms: 3
- Bathrooms: 3
- Full bathrooms: 2
- 1/2 bathrooms: 1
- Main level bedrooms: 1
Heating
- Forced Air
Cooling
- Central Air
Appliances
- Laundry: Electric Dryer Hookup, Gas Dryer Hookup
Features
- Flooring: Wood, Laminate, Ceramic/Porcelain
- Windows: Insulated Part
- Basement: Full
- Number of fireplaces: 1
- Fireplace features: One
- Common walls with other units/homes: No Common Walls
Interior area
- Total structure area: 2,095
- Total interior livable area: 2,462 sqft
Property
Parking
- Total spaces: 2
- Parking features: Garage Door Opener, Detached
- Garage spaces: 2
Features
- Levels: One and One Half
- Patio & porch: Deck
- Fencing: Fenced
Lot
- Size: 9,147 sqft
Details
- Parcel number: 010090993
- Special conditions: Standard
Construction
Type & style
- Home type: SingleFamily
- Architectural style: Cape Cod
- Property subtype: Single Family Residence
Materials
- Foundation: Block
Condition
- New construction: No
- Year built: 1952
Utilities & green energy
- Sewer: Public Sewer
- Water: Public
Community & neighborhood
Security
- Security features: Security System
Location
- Region: Columbus
Other
Other facts
- Listing terms: Conventional
Price history
| Date | Event | Price |
|---|---|---|
| 9/5/2025 | Sold | $480,000-1.8%$195/sqft |
Source: | ||
| 8/8/2025 | Pending sale | $489,000$199/sqft |
Source: | ||
| 8/8/2025 | Contingent | $489,000$199/sqft |
Source: | ||
| 8/1/2025 | Price change | $489,000-2%$199/sqft |
Source: | ||
| 7/11/2025 | Listed for sale | $499,000+31.3%$203/sqft |
Source: | ||
Public tax history
| Year | Property taxes | Tax assessment |
|---|---|---|
| 2024 | $7,114 +1.3% | $158,520 |
| 2023 | $7,023 +24.4% | $158,520 +45.6% |
| 2022 | $5,645 -0.2% | $108,850 |
Find assessor info on the county website
Neighborhood: Eastmoor
Nearby schools
GreatSchools rating
- 3/10Fairmoor Elementary SchoolGrades: PK-5Distance: 0.6 mi
- 3/10Johnson Park Middle SchoolGrades: 6-8Distance: 1.5 mi
- 3/10Walnut Ridge High SchoolGrades: 9-12Distance: 3.2 mi
Get a cash offer in 3 minutes
Find out how much your home could sell for in as little as 3 minutes with a no-obligation cash offer.
Estimated market value$486,200
Get a cash offer in 3 minutes
Find out how much your home could sell for in as little as 3 minutes with a no-obligation cash offer.
Estimated market value
$486,200
