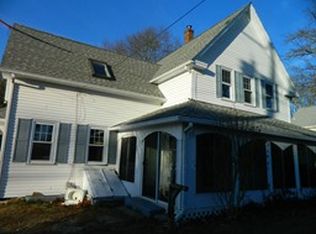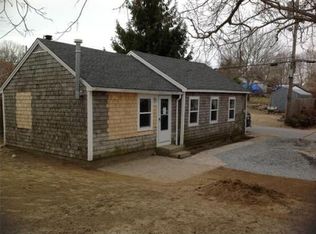Sold for $430,000
$430,000
50 Sandwich Rd, Wareham, MA 02571
3beds
864sqft
Single Family Residence
Built in 1940
0.25 Acres Lot
$439,300 Zestimate®
$498/sqft
$2,782 Estimated rent
Home value
$439,300
$400,000 - $479,000
$2,782/mo
Zestimate® history
Loading...
Owner options
Explore your selling options
What's special
Charming ranch-style home featuring 3 bedrooms and 1 bath, beautifully accented with custom crown molding, craftsman wainscoting, custom built-ins, and also recessed led lighting throughout. The inviting country-style kitchen offers warmth and functionality with exterior slider access, and hardwood floors throughout. Currently set-up as two bedrooms and large laundry room on the first floor and third bedroom located upstairs in the bonus room. Enjoy a spacious, fenced-in yard perfect for all of your outdoor activities, plus a detached one-car garage with plenty of storage. Two driveways, one to the left of the house and the other in front of the garage provide plenty of off street parking. Conveniently located near downtown Wareham, Tobey Hospital, Wareham Crossing, and all of the major highways. A five minute drive will get you to a few public beaches as well. This home offers both comfort and accessibility.... Welcome Home!
Zillow last checked: 8 hours ago
Listing updated: May 09, 2025 at 02:55am
Listed by:
Jeffrey Monast 508-326-9809,
Conway - Wareham 508-295-6560
Bought with:
Shannon Toland
Keller Williams Realty Signature Properties
Source: MLS PIN,MLS#: 73350079
Facts & features
Interior
Bedrooms & bathrooms
- Bedrooms: 3
- Bathrooms: 1
- Full bathrooms: 1
- Main level bathrooms: 1
- Main level bedrooms: 3
Primary bedroom
- Features: Closet, Flooring - Hardwood, Crown Molding
- Level: Main,First
Bedroom 2
- Features: Closet, Flooring - Wood, Lighting - Overhead
- Level: Main,Second
Bedroom 3
- Features: Closet, Flooring - Wood, Lighting - Overhead
- Level: Main,Third
Bathroom 1
- Features: Bathroom - Tiled With Tub & Shower, Closet/Cabinets - Custom Built, Flooring - Stone/Ceramic Tile, Lighting - Overhead, Beadboard, Crown Molding
- Level: Main,First
Kitchen
- Features: Flooring - Hardwood, Dining Area, Countertops - Upgraded, Attic Access, Exterior Access, Recessed Lighting, Slider, Stainless Steel Appliances, Gas Stove, Lighting - Overhead
- Level: Main,First
Living room
- Features: Beamed Ceilings, Closet/Cabinets - Custom Built, Flooring - Hardwood, Exterior Access, Wainscoting, Lighting - Overhead
- Level: Main,First
Heating
- Forced Air, Natural Gas
Cooling
- None
Appliances
- Included: Gas Water Heater, Range, Dishwasher, Microwave, Refrigerator, Freezer, Washer, Dryer
- Laundry: Laundry Closet, Flooring - Wood, Main Level, Electric Dryer Hookup, Washer Hookup, First Floor
Features
- Cedar Closet(s), Lighting - Overhead, Bonus Room, Walk-up Attic, Internet Available - Unknown
- Flooring: Wood, Tile, Hardwood, Laminate
- Windows: Insulated Windows
- Basement: Partial,Interior Entry,Unfinished
- Has fireplace: No
Interior area
- Total structure area: 864
- Total interior livable area: 864 sqft
- Finished area above ground: 864
Property
Parking
- Total spaces: 8
- Parking features: Detached, Off Street, Paved
- Garage spaces: 1
- Uncovered spaces: 7
Features
- Exterior features: Fenced Yard
- Fencing: Fenced/Enclosed,Fenced
- Waterfront features: Bay, Ocean, Direct Access, 1 to 2 Mile To Beach, Beach Ownership(Public)
Lot
- Size: 0.25 Acres
- Features: Cleared, Level
Details
- Parcel number: 4311252
- Zoning: MR30
Construction
Type & style
- Home type: SingleFamily
- Architectural style: Ranch
- Property subtype: Single Family Residence
Materials
- Foundation: Concrete Perimeter
- Roof: Shingle
Condition
- Year built: 1940
Utilities & green energy
- Electric: Circuit Breakers
- Sewer: Public Sewer
- Water: Public
- Utilities for property: for Gas Range, for Gas Oven, for Electric Dryer, Washer Hookup
Community & neighborhood
Community
- Community features: Public Transportation, Shopping, Pool, Tennis Court(s), Park, Walk/Jog Trails, Stable(s), Golf, Medical Facility, Laundromat, Bike Path, Conservation Area, Highway Access, House of Worship, Marina, Public School, T-Station
Location
- Region: Wareham
Price history
| Date | Event | Price |
|---|---|---|
| 5/8/2025 | Sold | $430,000$498/sqft |
Source: MLS PIN #73350079 Report a problem | ||
| 4/4/2025 | Contingent | $430,000$498/sqft |
Source: MLS PIN #73350079 Report a problem | ||
| 3/26/2025 | Listed for sale | $430,000+79.9%$498/sqft |
Source: MLS PIN #73350079 Report a problem | ||
| 3/25/2005 | Sold | $239,000+198.8%$277/sqft |
Source: Public Record Report a problem | ||
| 7/3/2000 | Sold | $80,000+60%$93/sqft |
Source: Public Record Report a problem | ||
Public tax history
| Year | Property taxes | Tax assessment |
|---|---|---|
| 2025 | $3,172 +1.1% | $304,400 +8.9% |
| 2024 | $3,138 +7.4% | $279,400 +15% |
| 2023 | $2,922 +6.2% | $242,900 +16.3% |
Find assessor info on the county website
Neighborhood: 02571
Nearby schools
GreatSchools rating
- 5/10Wareham Elementary SchoolGrades: PK-4Distance: 0.9 mi
- 3/10Wareham Senior High SchoolGrades: 8-12Distance: 0.8 mi
- 6/10Wareham Middle SchoolGrades: 5-7Distance: 0.9 mi

Get pre-qualified for a loan
At Zillow Home Loans, we can pre-qualify you in as little as 5 minutes with no impact to your credit score.An equal housing lender. NMLS #10287.

