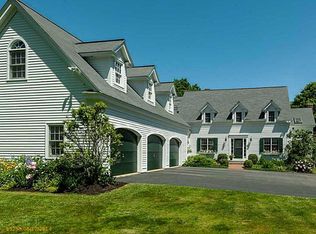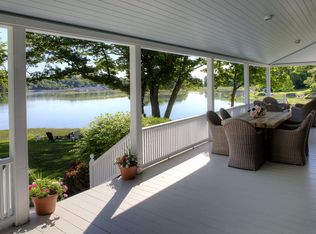Closed
$1,400,000
50 Seabury Road, York, ME 03909
4beds
3,318sqft
Single Family Residence
Built in 1910
3.14 Acres Lot
$1,405,700 Zestimate®
$422/sqft
$4,045 Estimated rent
Home value
$1,405,700
$1.31M - $1.50M
$4,045/mo
Zestimate® history
Loading...
Owner options
Explore your selling options
What's special
OPEN HOUSE SUNDAY 10/5 10AM-12PM WATERFRONT ON YORK RIVER, 3+ Acres, a rare offering in a coveted location of the riverfront. Original Blaisdell designed custom cottage lovingly restored with original architectural integrity from a bygone era. Along with sitting in the midst of the special history of Colonial Olde York, this estate also offers the comforts of modern amenities. Enter into the beautifully trimmed foyer entrance leading to a bright formal living and sitting room where you'll forever be entertained by the wildlife and natural surroundings. The masterly crafted mahogany library is uniquely replicated after White House Library and features a new gas fireplace while boasting the original mantle. Craft meals in the chef's kitchen with stainless gas range and newer appliances. The grand butler's pantry is a wonderful addition to the kitchen space and a lovely area to showcase a vintage collection. The formal dining room is ideal for gatherings of all kinds and enhanced by a second gas fireplace. The rear farmer's porch offers endless tranquility while gazing over to the historic John Hancock Wharf as a lobster boats chugg by. The second level hosts the primary bedroom with a fireplace, walk-in closet and new en-suite bathroom boasting a heated tiled floor, walk-in shower, double vanity sink . Additionally, three spacious bedrooms featuring gorgeous views, a laundry room, second full bath, and two linen closets complete this level. The third floor contains two more flexible rooms, each with closets - great spaces for a home office, workout space or playrooms - endless options! Rounding off this offering, the stone foundation has been reappointed, new plumbing and electrical throughout, a generator, and white cedar shakes partially installed with remainder available for completion of approx. first level. Only minutes to famed beaches, the village, and major commuter routes. About an hour to Logan airport/Boston or Portland.
Zillow last checked: 8 hours ago
Listing updated: December 06, 2025 at 07:09am
Listed by:
Anchor Real Estate
Bought with:
Anchor Real Estate
Source: Maine Listings,MLS#: 1639396
Facts & features
Interior
Bedrooms & bathrooms
- Bedrooms: 4
- Bathrooms: 3
- Full bathrooms: 2
- 1/2 bathrooms: 1
Bedroom 1
- Features: Walk-In Closet(s), Built-in Features, Double Vanity, Full Bath, Soaking Tub, Separate Shower, Suite
- Level: Second
- Area: 256 Square Feet
- Dimensions: 16 x 16
Bedroom 2
- Features: Closet
- Level: Second
- Area: 196 Square Feet
- Dimensions: 14 x 14
Bedroom 3
- Features: Closet
- Level: Second
- Area: 182 Square Feet
- Dimensions: 14 x 13
Bedroom 4
- Features: Closet
- Level: Second
- Area: 210 Square Feet
- Dimensions: 15 x 14
Bonus room
- Level: Third
- Area: 210 Square Feet
- Dimensions: 15 x 14
Bonus room
- Level: Third
- Area: 140 Square Feet
- Dimensions: 14 x 10
Dining room
- Features: Formal, Gas Fireplace
- Level: First
- Area: 210 Square Feet
- Dimensions: 15 x 14
Kitchen
- Features: Eat-in Kitchen, Kitchen Island, Pantry
- Level: First
- Area: 182 Square Feet
- Dimensions: 14 x 13
Library
- Features: Built-in Features, Gas Fireplace
- Level: First
- Area: 210 Square Feet
- Dimensions: 15 x 14
Living room
- Features: Formal
- Level: First
- Area: 240 Square Feet
- Dimensions: 16 x 15
Other
- Level: First
Heating
- Baseboard, Hot Water, Zoned
Cooling
- Window Unit(s)
Features
- Flooring: Tile, Hardwood
- Doors: Storm Door(s)
- Windows: Storm Window(s)
- Basement: Bulkhead,Interior Entry
- Number of fireplaces: 3
Interior area
- Total structure area: 3,318
- Total interior livable area: 3,318 sqft
- Finished area above ground: 3,318
- Finished area below ground: 0
Property
Features
- Patio & porch: Porch
- Has view: Yes
- View description: Scenic
- Body of water: York River
- Frontage length: Waterfrontage: 25,Waterfrontage Owned: 25
Lot
- Size: 3.14 Acres
Details
- Additional structures: Shed(s)
- Parcel number: YORKM0062B0011
- Zoning: RES-1A
Construction
Type & style
- Home type: SingleFamily
- Architectural style: New Englander,Victorian
- Property subtype: Single Family Residence
Materials
- Roof: Shingle
Condition
- Year built: 1910
Utilities & green energy
- Electric: Circuit Breakers
- Sewer: Septic Tank
- Water: Public
Community & neighborhood
Location
- Region: York
Price history
| Date | Event | Price |
|---|---|---|
| 12/5/2025 | Sold | $1,400,000-17.4%$422/sqft |
Source: | ||
| 10/21/2025 | Pending sale | $1,695,000$511/sqft |
Source: | ||
| 10/1/2025 | Listed for sale | $1,695,000-5.6%$511/sqft |
Source: | ||
| 10/1/2025 | Listing removed | $1,795,000$541/sqft |
Source: | ||
| 8/21/2025 | Price change | $1,795,000-5.3%$541/sqft |
Source: | ||
Public tax history
| Year | Property taxes | Tax assessment |
|---|---|---|
| 2024 | $9,232 +2.8% | $1,099,000 +4.6% |
| 2023 | $8,983 | $1,050,600 |
| 2022 | $8,983 -6.8% | $1,050,600 +8.5% |
Find assessor info on the county website
Neighborhood: 03909
Nearby schools
GreatSchools rating
- 9/10York Middle SchoolGrades: 5-8Distance: 0.8 mi
- 8/10York High SchoolGrades: 9-12Distance: 2.1 mi
- NAVillage Elementary School-YorkGrades: K-1Distance: 0.9 mi

Get pre-qualified for a loan
At Zillow Home Loans, we can pre-qualify you in as little as 5 minutes with no impact to your credit score.An equal housing lender. NMLS #10287.

