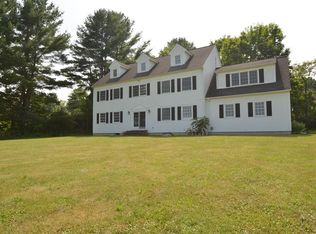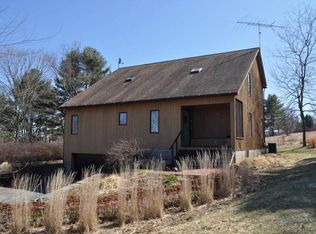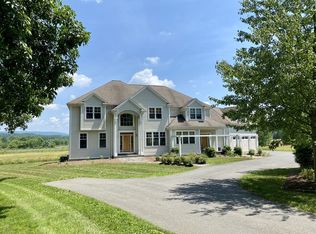A rare opportunity awaits at this well established horse facility in South Amherst. Located on 2.32 acres with a lease in place from the town of Amherst ($600.00 yearly)for an additional 23 acres, this well run establishment offers an array of sought after accouterments within the horse community. Large barn with 23 stalls sports an office(permitted for an apartment), tack room, locker room,2 bathrooms with shower and laundry , ample hay storage, hot and cold water spigots, a wash stall and 2 grooming stalls. Oversized indoor arena with rubber/sand footing, outdoor arena, cross country derby field and grass jumping field a plus! Cape style home offers 7 rooms, 4 bedrooms and 2 baths - ideal as a managers home or owners abode. Summer and winter paddocks with water access in an ideal country setting - minutes to area schools and major routes.
This property is off market, which means it's not currently listed for sale or rent on Zillow. This may be different from what's available on other websites or public sources.



