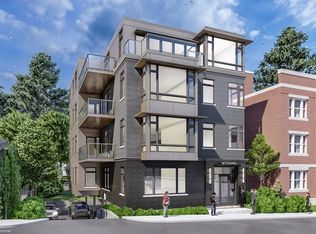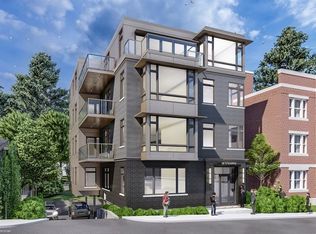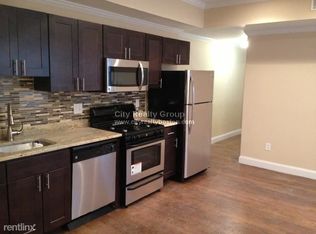Sold for $3,150,000 on 05/18/23
$3,150,000
50 Stearns Rd #PENTHOUSE, Brookline, MA 02446
3beds
1,785sqft
Condominium
Built in 2022
-- sqft lot
$-- Zestimate®
$1,765/sqft
$-- Estimated rent
Home value
Not available
Estimated sales range
Not available
Not available
Zestimate® history
Loading...
Owner options
Explore your selling options
What's special
Welcome to The Lola. Embrace luxurious, new construction and one-story living in ultra-desirable Coolidge Corner. Located just steps from the heart of it all, including Brookline's best dining, shopping (Trader Joe's only a block away) and public transportation. This stunning Penthouse boasts THREE balconies plus an incredible and private 750 +/- sf roof deck. Architect-designed open floor plan features a state-of-the-art chef's kitchen with marble waterfall island that leads to a stunning fireplaced living room and dining area with floor-to-ceiling windows, multiple balconies and southern exposure. The primary bedroom has a walk-in closet and an en-suite bath with a spa-quality shower and soaking tub. The unit also offers two more generously sized bedrooms and a separate space ideal for home office or guest area. Rare free-standing building with windows on all sides. Direct access elevator to unit. Includes two car covered parking, intercom system, bicycle storage and gorgeous lobby.
Zillow last checked: 8 hours ago
Listing updated: May 25, 2023 at 01:22pm
Listed by:
Todd Glaskin 617-843-5685,
Coldwell Banker Realty - Newton 617-969-2447,
Gregg M. Leppo 781-330-0592
Bought with:
Todd Glaskin
Coldwell Banker Realty - Newton
Source: MLS PIN,MLS#: 72912007
Facts & features
Interior
Bedrooms & bathrooms
- Bedrooms: 3
- Bathrooms: 3
- Full bathrooms: 2
- 1/2 bathrooms: 1
Primary bedroom
- Features: Walk-In Closet(s), Balcony / Deck
- Level: Fourth Floor
Bedroom 2
- Level: Fourth Floor
Bedroom 3
- Level: Fourth Floor
Bedroom 5
- Features: Bathroom - Half
Primary bathroom
- Features: Yes
Bathroom 1
- Features: Bathroom - Full
- Level: Fourth Floor
Bathroom 2
- Level: Fourth Floor
Bathroom 3
- Features: Bathroom - Half
- Level: Fourth Floor
Dining room
- Level: Fourth Floor
Kitchen
- Features: Dining Area, Pantry, Kitchen Island, Wine Chiller, Lighting - Pendant, Lighting - Overhead
- Level: Fourth Floor
Living room
- Level: Fourth Floor
Heating
- Central, Natural Gas
Cooling
- Central Air
Appliances
- Laundry: Washer Hookup, Fourth Floor, In Unit
Features
- Flooring: Wood, Tile
- Basement: None
- Number of fireplaces: 1
- Fireplace features: Living Room
Interior area
- Total structure area: 1,785
- Total interior livable area: 1,785 sqft
Property
Parking
- Total spaces: 2
- Parking features: Under, Off Street, Exclusive Parking
- Attached garage spaces: 2
Features
- Entry location: Unit Placement(Upper)
- Patio & porch: Deck - Roof
- Exterior features: Deck - Roof, Balcony
Details
- Parcel number: 34536
- Zoning: M-1.5
- Other equipment: Intercom
Construction
Type & style
- Home type: Condo
- Property subtype: Condominium
- Attached to another structure: Yes
Condition
- Year built: 2022
Utilities & green energy
- Sewer: Public Sewer
- Water: Public
- Utilities for property: for Gas Range
Community & neighborhood
Security
- Security features: Security System
Community
- Community features: Public Transportation, Shopping, Park, Walk/Jog Trails, Medical Facility, Public School, T-Station, University
Location
- Region: Brookline
HOA & financial
HOA
- HOA fee: $581 monthly
- Amenities included: Elevator(s)
- Services included: Insurance, Maintenance Structure, Maintenance Grounds, Reserve Funds
Price history
| Date | Event | Price |
|---|---|---|
| 5/18/2023 | Sold | $3,150,000$1,765/sqft |
Source: MLS PIN #72912007 Report a problem | ||
Public tax history
Tax history is unavailable.
Neighborhood: 02446
Nearby schools
GreatSchools rating
- 9/10Lawrence SchoolGrades: K-8Distance: 0.2 mi
- 9/10Brookline High SchoolGrades: 9-12Distance: 0.7 mi
- 9/10Pierce SchoolGrades: K-8Distance: 0.4 mi
Schools provided by the listing agent
- High: Brookline High
Source: MLS PIN. This data may not be complete. We recommend contacting the local school district to confirm school assignments for this home.


