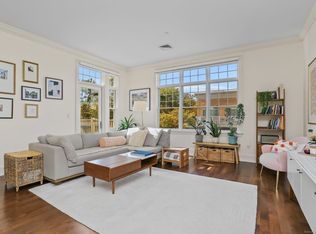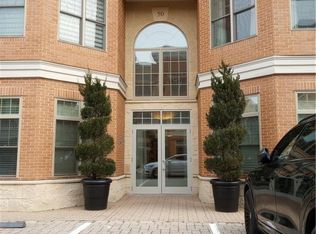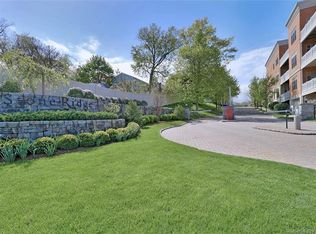Sold for $801,000
$801,000
50 Stone Ridge Way #1F, Fairfield, CT 06824
3beds
1,742sqft
Condominium
Built in 2005
-- sqft lot
$817,100 Zestimate®
$460/sqft
$4,148 Estimated rent
Home value
$817,100
$735,000 - $907,000
$4,148/mo
Zestimate® history
Loading...
Owner options
Explore your selling options
What's special
Experience a standout gem in Stone Ridge with this elegant 1st floor, 3-bedroom, 3-bathroom Model Unit. Complete with a garage and storage room, this home exudes Manhattan-style sophistication. A welcoming foyer leads to an open-concept living and dining area, connected to a chef's kitchen featuring 10-foot ceilings, Viking stainless steel appliances, granite countertops, and Shaker-style cabinetry. The living room, enhanced by a fireplace and transom windows, opens to a private balcony with serene, tree-filled views. The primary suite boasts three closets and a luxurious bathroom with a soaking tub and glass-enclosed shower. The guest bedroom offers an ensuite bathroom and a walk-in closet. A third bedroom with stunning built-ins has accesses to a full hall bath. This home also features a tankless hot water heater for modern efficiency. Enjoy the convenience of an elevator to the covered parking garage and storage. Enjoy access to a large community fitness center and community room for social gatherings or just a place to relax. Conveniently located near metro north, restaurants and shops. This unit is a must see!
Zillow last checked: 8 hours ago
Listing updated: September 06, 2025 at 12:41pm
Listed by:
Gina Hackett 917-696-6050,
Compass Connecticut, LLC 203-293-9715
Bought with:
Marlene Alvarez, RES.0826593
Higgins Group Real Estate
Source: Smart MLS,MLS#: 24120015
Facts & features
Interior
Bedrooms & bathrooms
- Bedrooms: 3
- Bathrooms: 3
- Full bathrooms: 3
Primary bedroom
- Features: High Ceilings, Full Bath, Walk-In Closet(s), Hardwood Floor
- Level: Main
Bedroom
- Features: Full Bath, Walk-In Closet(s), Hardwood Floor
- Level: Main
Bedroom
- Features: High Ceilings, Built-in Features
- Level: Main
Bathroom
- Features: Tub w/Shower, Tile Floor
- Level: Main
Dining room
- Features: High Ceilings, Hardwood Floor
- Level: Main
Kitchen
- Features: High Ceilings, Breakfast Bar, Granite Counters, Kitchen Island
- Level: Main
Living room
- Features: High Ceilings, Balcony/Deck, Dining Area, Gas Log Fireplace, Hardwood Floor
- Level: Main
Heating
- Forced Air, Natural Gas
Cooling
- Central Air
Appliances
- Included: Gas Range, Microwave, Range Hood, Refrigerator, Freezer, Dishwasher, Washer, Dryer, Tankless Water Heater
- Laundry: Main Level
Features
- Basement: None
- Attic: None
- Number of fireplaces: 1
- Common walls with other units/homes: End Unit
Interior area
- Total structure area: 1,742
- Total interior livable area: 1,742 sqft
- Finished area above ground: 1,742
Property
Parking
- Total spaces: 2
- Parking features: Garage, Assigned
- Garage spaces: 1
Accessibility
- Accessibility features: 32" Minimum Door Widths, Accessible Hallway(s), Lever Door Handles
Features
- Stories: 1
- Waterfront features: Beach Access, Water Community
Lot
- Features: Few Trees, Wooded
Details
- Parcel number: 2513030
- Zoning: DRD
Construction
Type & style
- Home type: Condo
- Architectural style: Ranch
- Property subtype: Condominium
- Attached to another structure: Yes
Materials
- Brick
Condition
- New construction: No
- Year built: 2005
Utilities & green energy
- Sewer: Public Sewer
- Water: Public
Community & neighborhood
Security
- Security features: Security System
Community
- Community features: Golf, Health Club, Lake, Library, Medical Facilities, Public Rec Facilities, Near Public Transport, Shopping/Mall
Location
- Region: Fairfield
- Subdivision: Grasmere
HOA & financial
HOA
- Has HOA: Yes
- HOA fee: $874 monthly
- Amenities included: Clubhouse, Elevator(s), Exercise Room/Health Club, Guest Parking, Health Club, Security, Management
- Services included: Front Desk Receptionist, Maintenance Grounds, Trash, Snow Removal, Sewer, Pest Control
Price history
| Date | Event | Price |
|---|---|---|
| 9/5/2025 | Sold | $801,000+1.5%$460/sqft |
Source: | ||
| 8/26/2025 | Pending sale | $789,000$453/sqft |
Source: | ||
| 8/18/2025 | Listed for sale | $789,000+5.2%$453/sqft |
Source: | ||
| 3/2/2023 | Sold | $750,000$431/sqft |
Source: | ||
| 12/21/2022 | Contingent | $750,000$431/sqft |
Source: | ||
Public tax history
| Year | Property taxes | Tax assessment |
|---|---|---|
| 2025 | $10,109 +1.8% | $356,090 |
| 2024 | $9,935 +1.4% | $356,090 |
| 2023 | $9,796 +1% | $356,090 |
Find assessor info on the county website
Neighborhood: 06824
Nearby schools
GreatSchools rating
- 5/10Mckinley SchoolGrades: K-5Distance: 1.2 mi
- 7/10Tomlinson Middle SchoolGrades: 6-8Distance: 1.6 mi
- 9/10Fairfield Warde High SchoolGrades: 9-12Distance: 1.7 mi
Schools provided by the listing agent
- Elementary: McKinley
- Middle: Tomlinson
- High: Fairfield Warde
Source: Smart MLS. This data may not be complete. We recommend contacting the local school district to confirm school assignments for this home.

Get pre-qualified for a loan
At Zillow Home Loans, we can pre-qualify you in as little as 5 minutes with no impact to your credit score.An equal housing lender. NMLS #10287.



