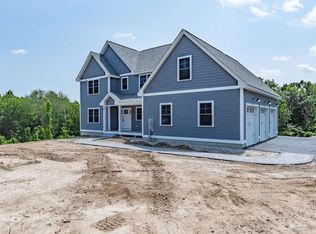Closed
Listed by:
Kyle P Cavanaugh,
Lamacchia Realty, Inc. 603-791-4992
Bought with: Keller Williams Realty Metro-Londonderry
$425,000
50 Stonehenge Road, Londonderry, NH 03053
3beds
1,862sqft
Ranch
Built in 1959
1 Acres Lot
$555,800 Zestimate®
$228/sqft
$3,582 Estimated rent
Home value
$555,800
$517,000 - $595,000
$3,582/mo
Zestimate® history
Loading...
Owner options
Explore your selling options
What's special
Bring your ideas and transform this diamond in the rough! Enjoy single level living in this oversized 3 bed, 2 bath ranch. Having been treasured by one family for years this home awaits it's new owners to fill it with memories. The large windows invite natural light to fill the space, creating an inviting atmosphere. Formal living room offers a wood burning fireplace and opens to the spacious, cabinet packed eat in kitchen - ready to be transformed into a hub of inspiration and functionality. Down the hall features 2 generous sized bedrooms and a full bathroom. The large primary suite offers double closets and en suite. Bonus separate laundry room! Breezeway provides access to the back deck and the convenient, attached 2 car garage. Full unfinished basement offers plenty of storage space! Outside, the sizable level lot presents an excellent opportunity to create your dream outdoor oasis. Whether you envision a lush garden, a serene patio retreat, or even an expansion of the living space, the possibilities are limited only by your imagination. Easy access to Route 93! Don't miss out on your next adventure - schedule your showing today! Open House Saturday 7.15.23 11am-1pm
Zillow last checked: 8 hours ago
Listing updated: August 21, 2023 at 02:25pm
Listed by:
Kyle P Cavanaugh,
Lamacchia Realty, Inc. 603-791-4992
Bought with:
Kelly Arsenault
Keller Williams Realty Metro-Londonderry
Source: PrimeMLS,MLS#: 4961220
Facts & features
Interior
Bedrooms & bathrooms
- Bedrooms: 3
- Bathrooms: 2
- Full bathrooms: 2
Heating
- Oil, Baseboard, Hot Air, Zoned
Cooling
- Central Air
Appliances
- Included: Dishwasher, Refrigerator, Trash Compactor, Electric Stove, Electric Water Heater, Tank Water Heater
- Laundry: 1st Floor Laundry
Features
- Dining Area, Kitchen/Dining, Primary BR w/ BA, Indoor Storage
- Flooring: Carpet, Ceramic Tile, Concrete, Vinyl
- Basement: Concrete Floor,Interior Stairs,Storage Space,Unfinished,Interior Entry
- Number of fireplaces: 1
- Fireplace features: Wood Burning, 1 Fireplace
Interior area
- Total structure area: 3,094
- Total interior livable area: 1,862 sqft
- Finished area above ground: 1,862
- Finished area below ground: 0
Property
Parking
- Total spaces: 4
- Parking features: Paved, Direct Entry, Parking Spaces 4, Attached
- Garage spaces: 2
Features
- Levels: One
- Stories: 1
- Exterior features: Deck
Lot
- Size: 1 Acres
- Features: Corner Lot, Sloped
Details
- Parcel number: LONDM012L1300
- Zoning description: AR-I
Construction
Type & style
- Home type: SingleFamily
- Architectural style: Ranch
- Property subtype: Ranch
Materials
- Wood Frame, Vinyl Siding
- Foundation: Block, Concrete
- Roof: Asphalt Shingle
Condition
- New construction: No
- Year built: 1959
Utilities & green energy
- Electric: 150 Amp Service
- Sewer: Private Sewer, Septic Tank
- Utilities for property: None, No Internet
Community & neighborhood
Security
- Security features: Security System
Location
- Region: Londonderry
Other
Other facts
- Road surface type: Paved
Price history
| Date | Event | Price |
|---|---|---|
| 8/18/2023 | Sold | $425,000+25%$228/sqft |
Source: | ||
| 7/17/2023 | Contingent | $340,000$183/sqft |
Source: | ||
| 7/13/2023 | Listed for sale | $340,000$183/sqft |
Source: | ||
Public tax history
| Year | Property taxes | Tax assessment |
|---|---|---|
| 2024 | $7,686 +3.1% | $476,200 |
| 2023 | $7,453 +8.1% | $476,200 +27.7% |
| 2022 | $6,893 +18% | $373,000 +28.4% |
Find assessor info on the county website
Neighborhood: 03053
Nearby schools
GreatSchools rating
- 6/10Matthew Thornton Elementary SchoolGrades: 1-5Distance: 2.2 mi
- 5/10Londonderry Middle SchoolGrades: 6-8Distance: 1.8 mi
- 8/10Londonderry Senior High SchoolGrades: 9-12Distance: 2 mi
Get a cash offer in 3 minutes
Find out how much your home could sell for in as little as 3 minutes with a no-obligation cash offer.
Estimated market value$555,800
Get a cash offer in 3 minutes
Find out how much your home could sell for in as little as 3 minutes with a no-obligation cash offer.
Estimated market value
$555,800
