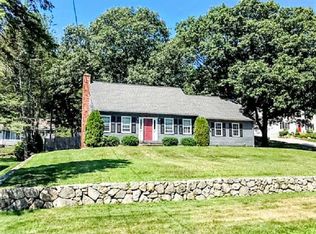Sold for $710,000 on 11/25/25
$710,000
50 Sundale Rd, Cranston, RI 02921
3beds
2,840sqft
Single Family Residence
Built in 1989
0.37 Acres Lot
$711,300 Zestimate®
$250/sqft
$3,788 Estimated rent
Home value
$711,300
$640,000 - $790,000
$3,788/mo
Zestimate® history
Loading...
Owner options
Explore your selling options
What's special
Discover timeless design and modern comfort in this classic 1989 Colonial, offering 2,840 sq. ft. of living space on a beautifully sized 16,007 sq. ft. lot. Step into a welcoming foyer that leads to a formal dining room and living room with fireplace, creating the perfect setting for both everyday living and special occasions. The newer, fully applianced kitchen blends style and function for today’s lifestyle. The home’s cathedral-ceiling family room above the garage is a true showstopper — bright, spacious, and accessible from a second staircase or through the primary suite. On the third floor, a versatile great room awaits, ideal for a home office, art studio, theater, or second family room. The primary bedroom retreat offers a walk-in closet and full, tiled bath with shower. The main bathroom is fully tiled with whirlpool tub and separate shower. Outdoor living shines with a huge wood deck, generous yard, and storage shed. An unfinished basement with sauna provides additional possibilities. There's plenty of parking in large two car garage and the wide brick driveway. Located in desirable Western Cranston, this home offers room to grow, modern amenities, and an exceptional setting.
Zillow last checked: 8 hours ago
Listing updated: November 26, 2025 at 05:41am
Listed by:
The Phipps Team 401-884-1030,
Compass
Bought with:
Andre Marines, RES.0043136
REALPRO by The Water
Source: StateWide MLS RI,MLS#: 1396804
Facts & features
Interior
Bedrooms & bathrooms
- Bedrooms: 3
- Bathrooms: 3
- Full bathrooms: 2
- 1/2 bathrooms: 1
Primary bedroom
- Level: Second
Bathroom
- Level: First
Bathroom
- Level: Second
Other
- Level: Second
Other
- Level: Second
Dining room
- Level: First
Family room
- Level: Third
Other
- Level: First
Great room
- Level: Second
Kitchen
- Level: First
Other
- Level: First
Living room
- Level: First
Storage
- Level: Lower
Heating
- Bottle Gas, Oil, Baseboard, Central Air, Forced Water, Zoned
Cooling
- Central Air
Appliances
- Included: Dishwasher, Dryer, Disposal, Range Hood, Microwave, Oven/Range, Refrigerator, Washer, Whirlpool
Features
- Wall (Cermaic), Wall (Dry Wall), Wall (Plaster), Cathedral Ceiling(s), Stairs, Plumbing (Mixed), Insulation (Unknown), Central Vacuum, Sauna
- Flooring: Ceramic Tile, Hardwood, Carpet
- Basement: Full,Interior Entry,Unfinished
- Attic: Attic Stairs, Attic Storage
- Number of fireplaces: 1
- Fireplace features: Brick
Interior area
- Total structure area: 2,840
- Total interior livable area: 2,840 sqft
- Finished area above ground: 2,840
- Finished area below ground: 0
Property
Parking
- Total spaces: 6
- Parking features: Integral, Driveway
- Attached garage spaces: 2
- Has uncovered spaces: Yes
Features
- Patio & porch: Deck
Lot
- Size: 0.37 Acres
- Features: Sprinklers
Details
- Additional structures: Outbuilding
- Parcel number: CRANM373L176U
- Zoning: A20
- Special conditions: Conventional/Market Value
- Other equipment: Sauna
Construction
Type & style
- Home type: SingleFamily
- Architectural style: Colonial
- Property subtype: Single Family Residence
Materials
- Ceramic, Dry Wall, Plaster, Clapboard
- Foundation: Concrete Perimeter
Condition
- New construction: No
- Year built: 1989
Utilities & green energy
- Electric: 200+ Amp Service, 220 Volts, Circuit Breakers, Generator
- Sewer: Septic Tank
- Water: Municipal, Public
- Utilities for property: Underground Utilities
Community & neighborhood
Location
- Region: Cranston
- Subdivision: Western Cranston
Price history
| Date | Event | Price |
|---|---|---|
| 11/25/2025 | Sold | $710,000+1.4%$250/sqft |
Source: | ||
| 11/7/2025 | Pending sale | $700,000$246/sqft |
Source: | ||
| 10/17/2025 | Contingent | $700,000$246/sqft |
Source: | ||
| 10/8/2025 | Listed for sale | $700,000$246/sqft |
Source: | ||
Public tax history
| Year | Property taxes | Tax assessment |
|---|---|---|
| 2025 | $1,950 +2% | $140,500 |
| 2024 | $1,912 -78.4% | $140,500 -70% |
| 2023 | $8,838 +2.1% | $467,600 |
Find assessor info on the county website
Neighborhood: 02921
Nearby schools
GreatSchools rating
- 6/10Orchard Farms Elementary SchoolGrades: PK-5Distance: 1.4 mi
- 7/10Hope Highlands Middle SchoolGrades: 6-8Distance: 1.9 mi
- 9/10Cranston High School WestGrades: 9-12Distance: 1.5 mi

Get pre-qualified for a loan
At Zillow Home Loans, we can pre-qualify you in as little as 5 minutes with no impact to your credit score.An equal housing lender. NMLS #10287.
Sell for more on Zillow
Get a free Zillow Showcase℠ listing and you could sell for .
$711,300
2% more+ $14,226
With Zillow Showcase(estimated)
$725,526