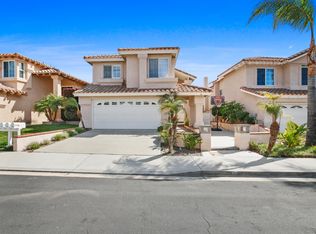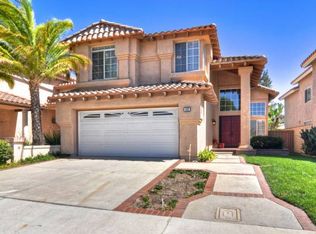Sold for $1,435,000 on 07/18/24
Listing Provided by:
Zachary Doan DRE #01889429 zakdoan1@gmail.com,
Aspero Realty, Inc
Bought with: Superior Homes Realty
$1,435,000
50 Tavella Pl, Foothill Ranch, CA 92610
4beds
2,353sqft
Single Family Residence
Built in 1991
4,085 Square Feet Lot
$1,529,100 Zestimate®
$610/sqft
$5,207 Estimated rent
Home value
$1,529,100
$1.44M - $1.62M
$5,207/mo
Zestimate® history
Loading...
Owner options
Explore your selling options
What's special
A One-Of-A-Kind Floor Plan offering dual Primary Suites...One upstairs...One downstairs! Located in the picturesque community of Foothill Ranch, 50 Tavella is Ideally Upgraded and Renovated for the Modern Day Buyer. Featuring Dual Primary Suites, a Dedicated Office and an incredible location walking distance to the Elementary School, Library and Parks, this home is truly unique! Behind the Double Door Entrance, Gorgeous Neutral Tile Flooring greets you and runs throughout the downstairs living area. The Open Concept Living Room is bathed in Natural Light and features Soaring Vaulted Ceilings, Double-Paned Windows & French Doors, Custom Light Fixtures, Plantation Shutters and Designer Interior Paint. Delight in the Pristine Gourmet Kitchen featuring On Trend White Cabinets, Gas Range, Dual Ovens, Tile Backsplash and a Luxurious Neutral Toned Granite Island w/bar Seating. Adjacent to the kitchen is the Family Room with a Charming Fireplace, Custom Lighting Feature and Ample Space for family gatherings. Designed to Optimize Functionally and Convenience the Downstairs Spacious Primary Suite Retreat features Luxury Vinyl Flooring, Full Bath w/Barn Door, Kitchenette w/Refrigerator and Microwave, Workstation Area, Dedicated HVAC Unit and Separate ADA Friendly Entrance. Step out onto your sun filled Wrap Around Patio, a Private Outdoor Enclave perfect for that morning cup of coffee or an evening glass of wine. Continue Upstairs where you will find Three Spacious Bedrooms and the Highly Desirable Private Work From Home Office or Flex Space. Sunlight filters into the Spacious Primary Suite Retreat featuring High Ceilings, Gorgeous Fireplace, Custom Built-In Bench Seating and Oversized window to enjoy Hillside and Mountain views. You will begin your Daily Wellness Routine by stepping into the Primary Bath that charms your senses with the Illuminating Skylight, Soaking Tub, Large Shower, Dual Vanities, and a Huge Walk-In Closet with Custom Shelf Organizers. Additional Upgrades include a Spacious Downstairs Laundry Room, 2 Car Garage with Epoxy Flooring and Storage, Lush Outdoor Landscaping complete with Low Maintenance Turf and Hardscape. Walking distance to Foothill Ranch Elementary a Blue Ribbon School, Foothill Ranch Public Library and Borrego Overlook Park. Resort Style Neighborhood Amenities include a Pool & Spa, Clubhouse, Tennis, Basketball, Volleyball /Sports courts, Multiple Parks, and Hiking/Biking Trails. This one is special! Come see it in person!
Zillow last checked: 8 hours ago
Listing updated: July 20, 2024 at 08:15am
Listing Provided by:
Zachary Doan DRE #01889429 zakdoan1@gmail.com,
Aspero Realty, Inc
Bought with:
Jerry Bohuslavizki, DRE #00786842
Superior Homes Realty
Source: CRMLS,MLS#: OC24117798 Originating MLS: California Regional MLS
Originating MLS: California Regional MLS
Facts & features
Interior
Bedrooms & bathrooms
- Bedrooms: 4
- Bathrooms: 4
- Full bathrooms: 3
- 1/2 bathrooms: 1
- Main level bathrooms: 2
- Main level bedrooms: 1
Primary bedroom
- Features: Primary Suite
Primary bedroom
- Features: Main Level Primary
Bathroom
- Features: Bathroom Exhaust Fan, Bathtub, Closet, Dual Sinks, Separate Shower, Tub Shower, Walk-In Shower
Kitchen
- Features: Kitchen Island
Other
- Features: Walk-In Closet(s)
Heating
- Central
Cooling
- Central Air
Appliances
- Included: Double Oven, Dishwasher, Gas Cooktop, Disposal, Microwave, Refrigerator
- Laundry: Inside, Laundry Room
Features
- Breakfast Bar, Built-in Features, Eat-in Kitchen, Granite Counters, High Ceilings, In-Law Floorplan, Open Floorplan, Pantry, Main Level Primary, Primary Suite, Walk-In Closet(s)
- Flooring: Carpet, Tile
- Doors: Double Door Entry, French Doors
- Windows: Custom Covering(s), Plantation Shutters
- Has fireplace: Yes
- Fireplace features: Living Room
- Common walls with other units/homes: No Common Walls
Interior area
- Total interior livable area: 2,353 sqft
Property
Parking
- Total spaces: 4
- Parking features: Driveway, Garage Faces Front, Garage
- Attached garage spaces: 2
- Uncovered spaces: 2
Features
- Levels: Two
- Stories: 2
- Entry location: 1
- Patio & porch: Concrete, Patio
- Exterior features: Lighting
- Pool features: Association
- Has spa: Yes
- Spa features: Association
- Fencing: Glass
- Has view: Yes
- View description: Mountain(s), Neighborhood
Lot
- Size: 4,085 sqft
- Features: Back Yard, Close to Clubhouse, Front Yard, Greenbelt, Landscaped
Details
- Parcel number: 60112326
- Special conditions: Standard
Construction
Type & style
- Home type: SingleFamily
- Architectural style: Mediterranean
- Property subtype: Single Family Residence
Materials
- Stucco
- Foundation: Slab
- Roof: Tile
Condition
- Turnkey
- New construction: No
- Year built: 1991
Utilities & green energy
- Electric: Standard
- Sewer: Public Sewer
- Water: Public
- Utilities for property: Electricity Connected, Sewer Connected, Water Connected
Community & neighborhood
Security
- Security features: Carbon Monoxide Detector(s), Fire Detection System, Smoke Detector(s)
Community
- Community features: Curbs, Street Lights, Sidewalks
Location
- Region: Foothill Ranch
- Subdivision: Borrego Ridge (Fhbr)
HOA & financial
HOA
- Has HOA: Yes
- HOA fee: $104 monthly
- Amenities included: Sport Court, Outdoor Cooking Area, Barbecue, Picnic Area, Playground, Pool, Spa/Hot Tub, Tennis Court(s)
- Association name: Foothill Ranch Maintenance Association
- Association phone: 949-448-6000
Other
Other facts
- Listing terms: Cash,Cash to New Loan,Conventional
- Road surface type: Paved
Price history
| Date | Event | Price |
|---|---|---|
| 12/13/2025 | Listing removed | $5,250$2/sqft |
Source: CRMLS #PW25219474 Report a problem | ||
| 9/17/2025 | Listed for rent | $5,250$2/sqft |
Source: CRMLS #PW25219474 Report a problem | ||
| 7/18/2024 | Sold | $1,435,000-4.2%$610/sqft |
Source: | ||
| 7/16/2024 | Pending sale | $1,498,000$637/sqft |
Source: | ||
| 7/7/2024 | Contingent | $1,498,000$637/sqft |
Source: | ||
Public tax history
| Year | Property taxes | Tax assessment |
|---|---|---|
| 2025 | $15,064 +76% | $1,435,000 +74.2% |
| 2024 | $8,560 +2.4% | $823,748 +2% |
| 2023 | $8,358 +1.8% | $807,597 +2% |
Find assessor info on the county website
Neighborhood: 92610
Nearby schools
GreatSchools rating
- 7/10Foothill Ranch Elementary SchoolGrades: K-6Distance: 0.1 mi
- 7/10Rancho Santa Margarita Intermediate SchoolGrades: 7-8Distance: 4.9 mi
- 10/10Trabuco Hills High SchoolGrades: 9-12Distance: 2 mi
Schools provided by the listing agent
- Elementary: Foothill Ranch
- Middle: Rancho Santa Margarita
- High: Trabuco Hills
Source: CRMLS. This data may not be complete. We recommend contacting the local school district to confirm school assignments for this home.
Get a cash offer in 3 minutes
Find out how much your home could sell for in as little as 3 minutes with a no-obligation cash offer.
Estimated market value
$1,529,100
Get a cash offer in 3 minutes
Find out how much your home could sell for in as little as 3 minutes with a no-obligation cash offer.
Estimated market value
$1,529,100

