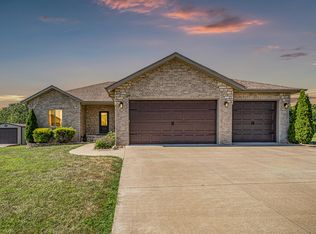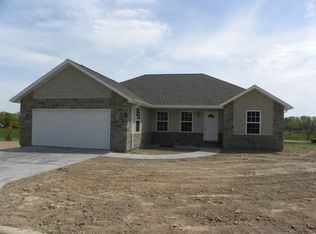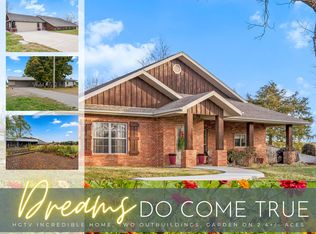Rich with rural charm yet moments from luxurious conveniences; Three Pines Estates is a collection of single-family homes on level lots on the outskirts of Branson West. Residents will also enjoy a close proximity to shopping, fine and casual dining, recreational opportunities. This plan is a four-bedroom, 2-bath home that maximizes its 1675-sq. ft. of living space with beautiful, functional rooms.The pictures are of a like unit. The same interior finishes will be used.
This property is off market, which means it's not currently listed for sale or rent on Zillow. This may be different from what's available on other websites or public sources.


