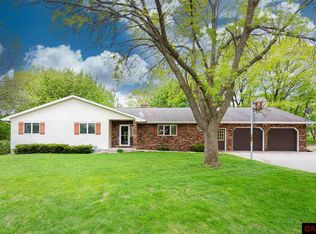Sold-inner office
$525,000
50 Valley Ridge Ct, Mankato, MN 56001
4beds
3,728sqft
Single Family Residence
Built in 1977
3.5 Acres Lot
$543,400 Zestimate®
$141/sqft
$3,364 Estimated rent
Home value
$543,400
Estimated sales range
Not available
$3,364/mo
Zestimate® history
Loading...
Owner options
Explore your selling options
What's special
First time on market, conveniently located hobby farm with 3.5 acres now available. Main floor provides formal dining and living room at the front side of home with informal dining and living rooms looking out to the extensive back yard. Double sided fireplace is a beautiful feature to both formal and informal spaces of this level. Upper level consists of three bedrooms including a primary suite with private three quarter bath and an additional full bathroom off the hallway. Lower level provides open living space with wood burning stove and large storage closet, laundry room with large daylight window and utility sink. The fourth bedroom, three quarter bath and walk-out access complete this level. The lowest level has a second stairway access, large open area, shop with fireplace access, and utility room. Exterior features include maintenance free multi-level deck, expansive back yard with staircase down to lower level with two out buildings - 28x38 with electrical and water access and a14x38 lean-to, then a separate 12x27 storage pole shed. Call today to schedule a showing of this unique property!
Zillow last checked: 8 hours ago
Listing updated: November 12, 2024 at 08:54am
Listed by:
JEN TRUE,
True Real Estate
Bought with:
SONJA ZOET
True Real Estate
Source: RASM,MLS#: 7034705
Facts & features
Interior
Bedrooms & bathrooms
- Bedrooms: 4
- Bathrooms: 3
- Full bathrooms: 1
- 3/4 bathrooms: 2
Bedroom
- Level: Second
- Area: 104.86
- Dimensions: 9.8 x 10.7
Bedroom 1
- Level: Fourth
- Area: 184.32
- Dimensions: 14.4 x 12.8
Bedroom 2
- Level: Fourth
- Area: 132.41
- Dimensions: 10.1 x 13.11
Bedroom 3
- Level: Fourth
- Area: 157.43
- Dimensions: 9.1 x 17.3
Dining room
- Features: Combine with Kitchen, Combine with Living Room, Eat-in Kitchen, Formal Dining Room, Informal Dining Room, Open Floorplan
- Level: Third
- Area: 154.28
- Dimensions: 11.6 x 13.3
Family room
- Level: Second
- Area: 435.71
- Dimensions: 23.3 x 18.7
Kitchen
- Level: Third
- Area: 206.87
- Dimensions: 15.1 x 13.7
Living room
- Level: Third
- Area: 191.52
- Dimensions: 14.4 x 13.3
Heating
- Forced Air, Wood Stove, Natural Gas
Cooling
- Central Air
Appliances
- Included: Dishwasher, Disposal, Dryer, Exhaust Fan, Range, Refrigerator, Washer, Gas Water Heater, Water Softener Owned
- Laundry: Washer/Dryer Hookups
Features
- Ceiling Fan(s), Eat-In Kitchen, Natural Woodwork, Walk-In Closet(s), Central Vacuum, Bath Description: 3/4 Basement, 3/4 Primary, Private Primary, Upper Level Bath, 3+ Same Floor Bedrooms(L)
- Flooring: Hardwood, Tile
- Windows: Double Pane Windows, Window Coverings
- Basement: Daylight/Lookout Windows,Finished,Walk-Out Access,Block,Full,Walk-out
- Number of fireplaces: 2
- Fireplace features: Two Fireplaces
Interior area
- Total structure area: 3,264
- Total interior livable area: 3,728 sqft
- Finished area above ground: 1,864
- Finished area below ground: 1,400
Property
Parking
- Total spaces: 2
- Parking features: Gravel, Attached, Carport, Detached, Garage Door Opener
- Attached garage spaces: 2
- Has carport: Yes
Features
- Levels: Multi/Split
- Patio & porch: Deck, Patio
Lot
- Size: 3.50 Acres
- Dimensions: 152,460 sq ft
- Features: Landscaped, Tree Coverage - Medium
Details
- Additional structures: Lean-To, Pole Building, Storage Shed, Garage(s)
- Foundation area: 1864
- Parcel number: R43.09.27.328.004
- Other equipment: Water Filtration System, Water Osmosis System
Construction
Type & style
- Home type: SingleFamily
- Property subtype: Single Family Residence
Materials
- Frame/Wood, Brick, Wood Siding
- Roof: Asphalt
Condition
- Previously Owned
- New construction: No
- Year built: 1977
Utilities & green energy
- Electric: Circuit Breakers
- Sewer: Private Sewer
- Water: Private
Community & neighborhood
Security
- Security features: Smoke Detector(s), Carbon Monoxide Detector(s)
Location
- Region: Mankato
Other
Other facts
- Listing terms: Cash,Conventional,DVA,FHA,MHFA (L)
- Road surface type: Gravel
Price history
| Date | Event | Price |
|---|---|---|
| 6/7/2024 | Sold | $525,000$141/sqft |
Source: | ||
| 5/7/2024 | Pending sale | $525,000$141/sqft |
Source: | ||
| 4/22/2024 | Contingent | $525,000$141/sqft |
Source: | ||
| 4/17/2024 | Listed for sale | $525,000$141/sqft |
Source: | ||
Public tax history
| Year | Property taxes | Tax assessment |
|---|---|---|
| 2024 | $4,238 +6.4% | $476,800 -2.4% |
| 2023 | $3,984 +6.6% | $488,400 +7.9% |
| 2022 | $3,738 +6.3% | $452,500 +21% |
Find assessor info on the county website
Neighborhood: 56001
Nearby schools
GreatSchools rating
- 5/10Rosa Parks Elementary SchoolGrades: K-5Distance: 2 mi
- 5/10Prairie Winds Middle SchoolGrades: 6-8Distance: 1 mi
- 6/10Mankato East Senior High SchoolGrades: 9-12Distance: 2.1 mi
Schools provided by the listing agent
- Middle: Prairie Winds Middle
- High: Mankato East
- District: Mankato #77
Source: RASM. This data may not be complete. We recommend contacting the local school district to confirm school assignments for this home.
Get pre-qualified for a loan
At Zillow Home Loans, we can pre-qualify you in as little as 5 minutes with no impact to your credit score.An equal housing lender. NMLS #10287.
