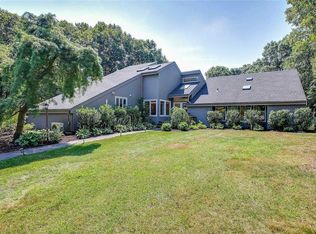Sold for $850,000
$850,000
50 Valleywood Road, Commack, NY 11725
3beds
2,300sqft
Single Family Residence, Residential
Built in 1985
0.8 Acres Lot
$860,400 Zestimate®
$370/sqft
$5,024 Estimated rent
Home value
$860,400
$774,000 - $955,000
$5,024/mo
Zestimate® history
Loading...
Owner options
Explore your selling options
What's special
This lovingly maintained custom built home is located on .80 acres nestled in the Smithtown Pines area. The contemporary design with vaulted 2 story foyer entrance welcomes you with ample natural lighting. Entrance hall has walk in coat closet! Invite your friends to enjoy the living room area with wood burning fireplace and open floor plan. Spacious EIK layout with center island has space for family, guests and more! Sliders lead onto back deck and landscaped yard with pool. Primary bedroom with ensuite and WIC. First floor laundry room. Clear cedar siding was repainted 2 years ago, 2 year old roof, 5 year old gutters and leaders. Furnace 5 y/o, CAC. Driveway fits 7+ cars. 2 car garage. 200 amp service. Fully fenced. Conveniently located across from a park! Hauppauge SD. LOW TAXES!!
Zillow last checked: 8 hours ago
Listing updated: October 24, 2025 at 12:46pm
Listed by:
Anna R. Niola 516-639-4578,
Douglas Elliman Real Estate 516-746-0440,
Margaret M. Remhild,
Douglas Elliman Real Estate
Bought with:
Jennifer H. Kim CBR, 30KI1018201
Promise Northern Realty LLC
Source: OneKey® MLS,MLS#: 885814
Facts & features
Interior
Bedrooms & bathrooms
- Bedrooms: 3
- Bathrooms: 3
- Full bathrooms: 2
- 1/2 bathrooms: 1
Heating
- Oil
Cooling
- Central Air
Appliances
- Included: Dishwasher, Dryer, Electric Range, Electric Water Heater, Microwave, Refrigerator, Washer
- Laundry: Washer/Dryer Hookup, In Hall, Laundry Room
Features
- Cathedral Ceiling(s), Chandelier, Eat-in Kitchen, Entrance Foyer, Kitchen Island, Open Floorplan, Pantry, Recessed Lighting
- Flooring: Carpet, Ceramic Tile
- Windows: Casement
- Basement: Full,Partially Finished
- Attic: Dormer
- Number of fireplaces: 1
- Fireplace features: Wood Burning
Interior area
- Total structure area: 2,300
- Total interior livable area: 2,300 sqft
Property
Parking
- Total spaces: 2
- Parking features: Garage
- Garage spaces: 2
Features
- Levels: Three Or More
- Patio & porch: Deck
- Has private pool: Yes
- Pool features: Above Ground
- Fencing: Chain Link
Lot
- Size: 0.80 Acres
Details
- Parcel number: 0800121000200013000
- Special conditions: None
- Horses can be raised: Yes
Construction
Type & style
- Home type: SingleFamily
- Architectural style: Contemporary
- Property subtype: Single Family Residence, Residential
Materials
- Advanced Framing Technique, Cedar, Wood Siding
Condition
- Year built: 1985
Utilities & green energy
- Sewer: Cesspool
- Water: Public
- Utilities for property: Electricity Connected, Trash Collection Public
Community & neighborhood
Location
- Region: Commack
Other
Other facts
- Listing agreement: Exclusive Right To Sell
Price history
| Date | Event | Price |
|---|---|---|
| 10/24/2025 | Sold | $850,000-4.5%$370/sqft |
Source: | ||
| 8/27/2025 | Pending sale | $889,990$387/sqft |
Source: | ||
| 7/21/2025 | Listed for sale | $889,990$387/sqft |
Source: | ||
Public tax history
| Year | Property taxes | Tax assessment |
|---|---|---|
| 2024 | -- | $8,000 |
| 2023 | -- | $8,000 |
| 2022 | -- | $8,000 |
Find assessor info on the county website
Neighborhood: 11725
Nearby schools
GreatSchools rating
- 6/10Pines Elementary SchoolGrades: PK-5Distance: 1.1 mi
- 7/10Hauppauge Middle SchoolGrades: 6-8Distance: 3.6 mi
- 9/10Hauppauge High SchoolGrades: 9-12Distance: 3.5 mi
Schools provided by the listing agent
- Elementary: Pines Elementary School
- Middle: Hauppauge Middle School
- High: Hauppauge High School
Source: OneKey® MLS. This data may not be complete. We recommend contacting the local school district to confirm school assignments for this home.
Get a cash offer in 3 minutes
Find out how much your home could sell for in as little as 3 minutes with a no-obligation cash offer.
Estimated market value
$860,400
