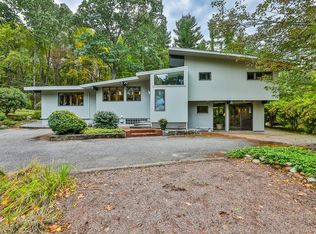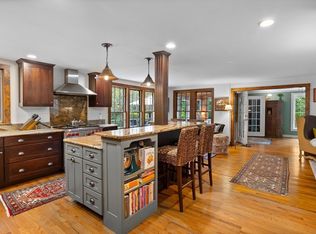INCREDIBLE VALUE-UNIQUE COMPOUND includes TWO HOMES & BARN/STUDIO 4.34 ACRES-OFFERS RENTAL INCOME & MINI FARM OPPORTUNITY.Two charming C.1933 homes on gorgeous private 4.34 acre lot -Open & wooded land,berry bushes,gardens,flowering trees & includes acre open field.Lot abuts 15 ac Conservation Ld.Fascinating architect designed 3 BR Villa style Main House w/striking contemporary features-dramatic vaulted ceiling open fireplace Liv Rm-Din Rm w/built-ins,HW Fls & huge window wall overlooking rear grounds.Home retains 1930's charm/character along w/changes/updates in the 50's & later. Also on 1st Fl-Cozy Firepl Fam Rm,Study/Guest rm,Full Bath-Kit/Pantry-2nd Fl has 2 BR's & Full Bath-Gardeners will love the Greenhouse,Sunroom,Pergola,Gardens.The 2nd Home is 2 BR rental one level Cottage w/inviting Fireplace Liv Rm-Din Rm & open Porch.Versatile 41x41 BARN-Artist Studio has Fireplace Studio/Shop & Barn space for Animal use-pony,chickens-Near Pond & Top rated schools-THE BEST COUNTRY LIFESTYLE
This property is off market, which means it's not currently listed for sale or rent on Zillow. This may be different from what's available on other websites or public sources.

