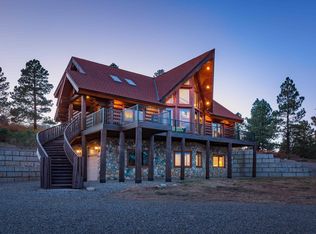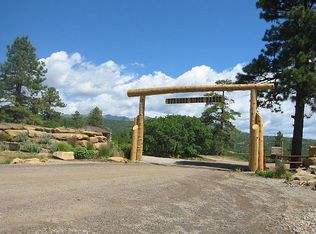Sold cren member
$2,100,000
50 W Durango Ridge Road, Durango, CO 81301
4beds
4,869sqft
Stick Built
Built in 2007
36.74 Acres Lot
$2,124,800 Zestimate®
$431/sqft
$6,437 Estimated rent
Home value
$2,124,800
$1.93M - $2.34M
$6,437/mo
Zestimate® history
Loading...
Owner options
Explore your selling options
What's special
Tall Pines Ranch is a timeless Colorado mountain retreat—private, refined, and just 10 minutes from historic downtown Durango. Nestled on 36.75 acres in the gated Durango Ridge community, this 4-bedroom, 4.5-bath, 5-car garage, 4,869 SF custom log home is perched on a bluff with panoramic views of the La Plata Mountains and the eastern range. Crafted for comfort and elegance, the home features a dramatic living room with an energy-efficient Jotul gas insert, which can warm up the room in minutes and gives a great flame view, vaulted ceilings, hickory floors, and soaring windows that flood the space with natural light. The gourmet kitchen is a chef’s dream with cherry cabinetry, a striking 8-burner Dacor range with pot filler, dual ovens, granite counters, walk-in pantry, two dishwashers, and a custom copper-accented range hood. A built-in kitchen office adds functional charm, while the octagonal dining room captures sunrises and Twin Buttes views. The main level includes two spacious suites. The primary suite offers a jetted tub, steam shower with heated bench, gas stove, walk-in closet with cubbies, and access to the TREX deck prepped for a hot tub. The second suite features a full bath, vaulted ceilings, and deck access. The main level also includes a designer powder room with a custom Earth & Vessel sink, a tiled laundry with a folding station, and a stamped concrete front porch that welcomes guests. The lower level continues to impress with a media/game room and wet bar, private office with hidden storage, mirrored exercise room, 1,500-bottle wine cellar, third suite with garden views, fourth bedroom with adjacent full bath, and access to a stonecraft stone patio with a built-in fire pit ideal for starlit evenings. Dual garages (3-car upper, 2-car lower), built-in cabinets, drains, and workshop areas, supported by an advanced hydronic system with ETS (Electronic Thermal Storage) for green heating. Outside, thoughtful landscaping surrounds the home with abundant perennials, aspens, and natural grasses. Deer fencing discreetly encloses an acre, allowing wildlife viewing while protecting gardens. The 270° TREX deck showcases endless views. A seasonal stream runs through the property, and a timed drip irrigation system helps maintain the native plantings. The roof includes a covered gutter with an ice melt system and exterior electrical for winter lights. The well produces approx. 27 GPM, supported by a 1,600-gallon buried cistern. Additional interior features include in-floor radiant heat, recessed dimmable custom lighting, solid knotty alder doors, solid wood finishes, oiled bronze Emtek hardware, custom millwork, double-paned windows, and craftsmanship at every turn. Storage is abundant, with custom-built-ins throughout. Durango Ridge Ranch is a gated community, inviting to many outdoor activities, including hiking, snowshoeing, and horseback riding. It has close access to over 3,000 acres of State of Colorado land. Wildlife is abundant, and animals, including elk, deer, wild turkey, eagles, and more, often visit the property. Just 7 miles west of downtown Durango, Tall Pines Ranch is a rare blend of seclusion and convenience, where every detail has been carefully curated for comfort, beauty, and connection to the land. Whether you’re entertaining in the gourmet kitchen, relaxing by the fire, or stargazing from the patio, Tall Pines Ranch offers a rare combination of space, style, and serenity in the San Juan Mountains.
Zillow last checked: 8 hours ago
Listing updated: September 19, 2025 at 11:37am
Listed by:
Gabi Bergstrom 970-946-7522,
RE/MAX Pinnacle
Bought with:
William Powell
Raywell Realty
Source: CREN,MLS#: 824475
Facts & features
Interior
Bedrooms & bathrooms
- Bedrooms: 4
- Bathrooms: 5
- Full bathrooms: 2
- 3/4 bathrooms: 2
- 1/2 bathrooms: 1
Primary bedroom
- Level: Main
Dining room
- Features: Kitchen Bar, Separate Dining
Appliances
- Included: Range, Refrigerator, Dishwasher, Washer, Dryer, Disposal, Microwave, Exhaust Fan
- Laundry: W/D Hookup
Features
- Vaulted Ceiling(s), Granite Counters, Pantry, Walk-In Closet(s), Fitness Room, Media Room, Wine Room
- Flooring: Carpet-Partial, Hardwood, Tile
- Windows: Window Coverings, Clad, Double Pane Windows
- Basement: Walk-Out Access
- Has fireplace: Yes
- Fireplace features: Living Room
Interior area
- Total structure area: 4,869
- Total interior livable area: 4,869 sqft
Property
Parking
- Total spaces: 5
- Parking features: Attached Garage, Garage Door Opener
- Attached garage spaces: 5
Features
- Levels: Two
- Stories: 2
- Patio & porch: Patio, Deck, Covered Porch
- Exterior features: Landscaping, Lawn Sprinklers
- Has spa: Yes
- Spa features: Bath
- Has view: Yes
- View description: Mountain(s), Valley
Lot
- Size: 36.74 Acres
Details
- Parcel number: 566119300316
- Horses can be raised: Yes
Construction
Type & style
- Home type: SingleFamily
- Architectural style: Log
- Property subtype: Stick Built
Materials
- Log, Log Siding
- Roof: Architectural Shingles
Condition
- New construction: No
- Year built: 2007
Utilities & green energy
- Sewer: Septic Tank
- Water: Well
- Utilities for property: Electricity Connected, Internet, Propane-Tank Leased
Community & neighborhood
Location
- Region: Durango
- Subdivision: Durango Ridge
HOA & financial
HOA
- Has HOA: Yes
- Association name: Durango Ridge
Price history
| Date | Event | Price |
|---|---|---|
| 9/19/2025 | Sold | $2,100,000-4.3%$431/sqft |
Source: | ||
| 8/17/2025 | Contingent | $2,195,000$451/sqft |
Source: | ||
| 6/20/2025 | Price change | $2,195,000-4.4%$451/sqft |
Source: | ||
| 5/23/2025 | Listed for sale | $2,295,000+95.3%$471/sqft |
Source: | ||
| 11/26/2013 | Sold | $1,175,000$241/sqft |
Source: Public Record Report a problem | ||
Public tax history
| Year | Property taxes | Tax assessment |
|---|---|---|
| 2025 | $3,564 +16.9% | $86,660 +12.7% |
| 2024 | $3,049 +15.4% | $76,910 -3.6% |
| 2023 | $2,642 -0.6% | $79,780 +27.1% |
Find assessor info on the county website
Neighborhood: 81301
Nearby schools
GreatSchools rating
- 7/10Park Elementary SchoolGrades: PK-5Distance: 7.4 mi
- 6/10Escalante Middle SchoolGrades: 6-8Distance: 8.6 mi
- 9/10Durango High SchoolGrades: 9-12Distance: 7.5 mi
Schools provided by the listing agent
- Elementary: Park K-5
- Middle: Escalante 6-8
- High: Durango 9-12
Source: CREN. This data may not be complete. We recommend contacting the local school district to confirm school assignments for this home.

