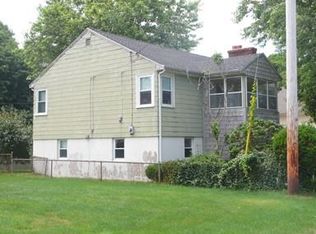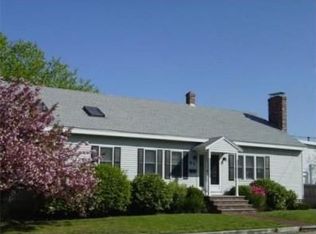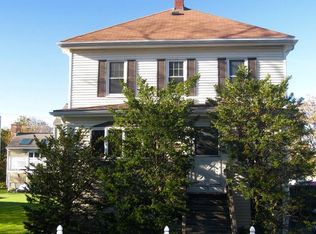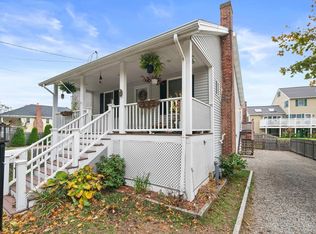Sold for $910,000 on 05/23/23
$910,000
50 Westminster Rd, Hull, MA 02045
4beds
3,333sqft
Single Family Residence
Built in 1994
10,657 Square Feet Lot
$1,068,500 Zestimate®
$273/sqft
$4,312 Estimated rent
Home value
$1,068,500
$994,000 - $1.15M
$4,312/mo
Zestimate® history
Loading...
Owner options
Explore your selling options
What's special
NEW TO MARKET !! Check out this PRISTINE 9 room, 4 bedroom Colonial w/ 2-car garage tucked away on side street in Kenberma and just a short walk to sandy Nantasket Beach. The interior offers a excellent floor plan including stunning "chefs" kitchen w/ cherry cabinets, center island, separate dining area, formal dining room w/ hardwood flooring, HUGE family room with gas fireplace, cathedral ceilings and beautiful Brazilian oak flooring, a perfect room for entertaining family/friends. The 2nd level offers 4 ample size bedrooms including main bed offering dual walk in closets and full tiled bath w/ Whirlpool tub, and second full tiled bath as well. Many extras including expansive and private rear deck perfect for grilling outdoors, central A/C, irrigation system w/ well water, hook-up for generator and much more. Area beach has public bathrooms and food/drink vendors. This home is a commuters dream w/ short drive to BOTH train and Ferry into Boston. Don't miss this one !! OH SUN 4/16 @12
Zillow last checked: 8 hours ago
Listing updated: May 23, 2023 at 11:23am
Listed by:
Brian S. McCarthy 781-925-6500,
McCarthy & Gratta RE 781-925-6500
Bought with:
Rebecca Glynn
William Raveis R.E. & Home Services
Source: MLS PIN,MLS#: 73098054
Facts & features
Interior
Bedrooms & bathrooms
- Bedrooms: 4
- Bathrooms: 3
- Full bathrooms: 2
- 1/2 bathrooms: 1
Primary bedroom
- Features: Bathroom - Full, Ceiling Fan(s), Walk-In Closet(s), Flooring - Wall to Wall Carpet, Hot Tub / Spa, Closet - Double
- Level: Second
- Area: 208
- Dimensions: 16 x 13
Bedroom 2
- Features: Ceiling Fan(s), Closet, Flooring - Wall to Wall Carpet
- Level: Second
- Area: 126
- Dimensions: 14 x 9
Bedroom 3
- Features: Ceiling Fan(s), Closet, Flooring - Wall to Wall Carpet
- Level: Second
- Area: 144
- Dimensions: 12 x 12
Bedroom 4
- Features: Ceiling Fan(s), Closet, Flooring - Wall to Wall Carpet, Attic Access
- Level: Second
- Area: 99
- Dimensions: 11 x 9
Primary bathroom
- Features: Yes
Bathroom 1
- Features: Bathroom - Half, Flooring - Stone/Ceramic Tile
- Level: First
- Area: 28
- Dimensions: 7 x 4
Bathroom 2
- Features: Bathroom - Full, Bathroom - With Shower Stall, Flooring - Stone/Ceramic Tile, Jacuzzi / Whirlpool Soaking Tub
- Level: Second
- Area: 90
- Dimensions: 10 x 9
Bathroom 3
- Features: Bathroom - Full, Bathroom - With Tub & Shower, Flooring - Stone/Ceramic Tile
- Level: Second
- Area: 56
- Dimensions: 8 x 7
Dining room
- Features: Flooring - Hardwood, Lighting - Overhead
- Level: First
- Area: 168
- Dimensions: 14 x 12
Family room
- Features: Cathedral Ceiling(s), Ceiling Fan(s), Flooring - Wood, Window(s) - Bay/Bow/Box, Cable Hookup, Recessed Lighting
- Level: First
- Area: 361
- Dimensions: 19 x 19
Kitchen
- Features: Flooring - Stone/Ceramic Tile, Dining Area, Countertops - Stone/Granite/Solid, Kitchen Island, Exterior Access, Recessed Lighting, Stainless Steel Appliances, Gas Stove
- Level: First
- Area: 336
- Dimensions: 24 x 14
Living room
- Features: Ceiling Fan(s), Flooring - Hardwood, Window(s) - Bay/Bow/Box
- Level: First
- Area: 238
- Dimensions: 17 x 14
Office
- Features: Ceiling Fan(s), Flooring - Hardwood
- Level: First
- Area: 63
- Dimensions: 9 x 7
Heating
- Baseboard, Natural Gas
Cooling
- Central Air
Appliances
- Laundry: First Floor
Features
- Ceiling Fan(s), Home Office
- Flooring: Tile, Carpet, Flooring - Hardwood
- Windows: Screens
- Basement: Full,Partially Finished,Walk-Out Access,Interior Entry,Garage Access,Concrete
- Number of fireplaces: 1
- Fireplace features: Family Room
Interior area
- Total structure area: 3,333
- Total interior livable area: 3,333 sqft
Property
Parking
- Total spaces: 10
- Parking features: Under, Garage Door Opener, Storage, Paved Drive, Off Street, Driveway, Paved
- Attached garage spaces: 2
- Uncovered spaces: 8
Features
- Patio & porch: Deck
- Exterior features: Deck, Professional Landscaping, Sprinkler System, Screens
- Waterfront features: Ocean, Direct Access, Walk to, 0 to 1/10 Mile To Beach, Beach Ownership(Public)
- Frontage length: 100.00
Lot
- Size: 10,657 sqft
- Features: Flood Plain
Details
- Parcel number: M:00029 P:00147,1044560
- Zoning: SFB
Construction
Type & style
- Home type: SingleFamily
- Architectural style: Colonial
- Property subtype: Single Family Residence
Materials
- Frame
- Foundation: Concrete Perimeter
- Roof: Shingle
Condition
- Year built: 1994
Utilities & green energy
- Electric: 200+ Amp Service, Generator Connection
- Sewer: Public Sewer
- Water: Public
- Utilities for property: for Gas Range, for Gas Oven, Generator Connection
Community & neighborhood
Community
- Community features: Public Transportation, Shopping, Tennis Court(s), Park, Medical Facility, Conservation Area, House of Worship, Marina, Public School, T-Station
Location
- Region: Hull
Price history
| Date | Event | Price |
|---|---|---|
| 5/23/2023 | Sold | $910,000+1.1%$273/sqft |
Source: MLS PIN #73098054 Report a problem | ||
| 4/12/2023 | Listed for sale | $899,900$270/sqft |
Source: MLS PIN #73098054 Report a problem | ||
Public tax history
| Year | Property taxes | Tax assessment |
|---|---|---|
| 2025 | $9,789 +1.1% | $874,000 +5.2% |
| 2024 | $9,681 +7% | $831,000 +11.8% |
| 2023 | $9,046 +3.2% | $743,300 +6.3% |
Find assessor info on the county website
Neighborhood: 02045
Nearby schools
GreatSchools rating
- 7/10Lillian M. Jacobs SchoolGrades: PK-7Distance: 2.8 mi
- 7/10Hull High SchoolGrades: 6-12Distance: 3.2 mi
Schools provided by the listing agent
- Elementary: Jacobs
- Middle: Memorial
- High: Hull High
Source: MLS PIN. This data may not be complete. We recommend contacting the local school district to confirm school assignments for this home.
Get a cash offer in 3 minutes
Find out how much your home could sell for in as little as 3 minutes with a no-obligation cash offer.
Estimated market value
$1,068,500
Get a cash offer in 3 minutes
Find out how much your home could sell for in as little as 3 minutes with a no-obligation cash offer.
Estimated market value
$1,068,500



