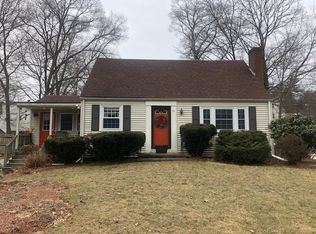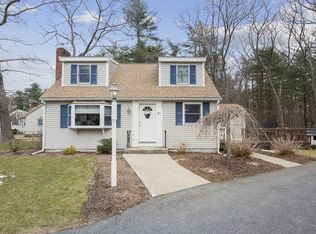Sold for $886,000
$886,000
50 Wilder Rd, Norwell, MA 02061
3beds
2,240sqft
Single Family Residence
Built in 1953
9,747 Square Feet Lot
$903,800 Zestimate®
$396/sqft
$3,331 Estimated rent
Home value
$903,800
$831,000 - $985,000
$3,331/mo
Zestimate® history
Loading...
Owner options
Explore your selling options
What's special
This Norwell Homes Cape is far from the ordinary. What makes 50 Wilder Road truly special? Step inside from the delightful front porch to find out. The updated, open-concept kitchen and dining room are perfect whether you're hosting a gathering or enjoying a quiet meal. In the front of the house, the classic Cape living room features beautiful built-in bookshelves that frame the fireplace. The traditional first-floor bedroom has been thoughtfully converted into an open office, leading into a spacious, sun-filled living room. Upstairs, you'll find two bedrooms and a full bathroom adjacent to the large primary complete with a full bathroom and walk in closet. Additionally, a large, unfinished basement offers a blank canvas for your creative ideas. This property has been significantly transformed since the homeowner's purchase in 2010 and includes the added benefit of a whole-house generator. Weclome home.
Zillow last checked: 8 hours ago
Listing updated: June 25, 2025 at 07:53am
Listed by:
Mary Beth McGillicuddy 617-216-1809,
Engel & Volkers, South Shore 781-934-2588
Bought with:
Sarah Stone
Coldwell Banker Realty - Norwell - Hanover Regional Office
Source: MLS PIN,MLS#: 73367691
Facts & features
Interior
Bedrooms & bathrooms
- Bedrooms: 3
- Bathrooms: 3
- Full bathrooms: 3
Primary bedroom
- Features: Bathroom - Full, Ceiling Fan(s), Closet - Linen, Walk-In Closet(s), Flooring - Wall to Wall Carpet, Cable Hookup
- Level: Second
Bedroom 2
- Features: Closet, Flooring - Hardwood
- Level: Second
Bedroom 3
- Features: Closet, Flooring - Hardwood
- Level: Second
Primary bathroom
- Features: Yes
Bathroom 1
- Features: Bathroom - Full, Bathroom - With Tub & Shower, Flooring - Stone/Ceramic Tile
- Level: First
Bathroom 2
- Features: Bathroom - Full, Bathroom - With Tub & Shower
- Level: Second
Bathroom 3
- Features: Bathroom - 3/4, Bathroom - With Shower Stall
- Level: Second
Dining room
- Features: Closet, Flooring - Hardwood, Chair Rail
- Level: First
Family room
- Features: Flooring - Hardwood
- Level: First
Kitchen
- Features: Countertops - Stone/Granite/Solid, Stainless Steel Appliances, Peninsula, Lighting - Pendant
- Level: First
Living room
- Features: Closet, Flooring - Wood, Exterior Access
- Level: First
Heating
- Forced Air, Baseboard, Oil, Natural Gas
Cooling
- Central Air, Window Unit(s)
Appliances
- Included: Electric Water Heater, Water Heater, Range, Dishwasher, Microwave, Refrigerator, Washer, Dryer
- Laundry: In Basement, Electric Dryer Hookup, Washer Hookup
Features
- Ceiling Fan(s), Vaulted Ceiling(s), Closet, Mud Room, Home Office
- Flooring: Wood, Tile, Carpet
- Windows: Bay/Bow/Box
- Basement: Full,Unfinished
- Number of fireplaces: 1
- Fireplace features: Living Room
Interior area
- Total structure area: 2,240
- Total interior livable area: 2,240 sqft
- Finished area above ground: 2,240
Property
Parking
- Total spaces: 4
- Parking features: Paved Drive, Off Street
- Uncovered spaces: 4
Features
- Patio & porch: Porch, Patio
- Exterior features: Porch, Patio
- Fencing: Fenced/Enclosed
Lot
- Size: 9,747 sqft
Details
- Parcel number: 1099758
- Zoning: Res
Construction
Type & style
- Home type: SingleFamily
- Architectural style: Cape
- Property subtype: Single Family Residence
Materials
- Frame
- Foundation: Concrete Perimeter
Condition
- Year built: 1953
Utilities & green energy
- Electric: Generator Connection
- Sewer: Private Sewer
- Water: Public
- Utilities for property: for Electric Range, for Electric Oven, for Electric Dryer, Washer Hookup, Generator Connection
Community & neighborhood
Community
- Community features: Shopping, Conservation Area, Highway Access, House of Worship, Public School
Location
- Region: Norwell
- Subdivision: Norwell Homes
Other
Other facts
- Listing terms: Contract
Price history
| Date | Event | Price |
|---|---|---|
| 6/24/2025 | Sold | $886,000+4.2%$396/sqft |
Source: MLS PIN #73367691 Report a problem | ||
| 5/5/2025 | Contingent | $850,000$379/sqft |
Source: MLS PIN #73367691 Report a problem | ||
| 5/1/2025 | Listed for sale | $850,000+163.2%$379/sqft |
Source: MLS PIN #73367691 Report a problem | ||
| 3/15/2010 | Sold | $323,000-3.6%$144/sqft |
Source: Public Record Report a problem | ||
| 10/3/2009 | Listing removed | $334,900$150/sqft |
Source: Donna Frano #70902392 Report a problem | ||
Public tax history
Tax history is unavailable.
Find assessor info on the county website
Neighborhood: 02061
Nearby schools
GreatSchools rating
- 8/10Grace Farrar Cole Elementary SchoolGrades: PK-5Distance: 0.7 mi
- 8/10Norwell Middle SchoolGrades: 6-8Distance: 2.8 mi
- 10/10Norwell High SchoolGrades: 9-12Distance: 2 mi
Schools provided by the listing agent
- Elementary: Cole
- Middle: Nms
- High: Nhs
Source: MLS PIN. This data may not be complete. We recommend contacting the local school district to confirm school assignments for this home.
Get a cash offer in 3 minutes
Find out how much your home could sell for in as little as 3 minutes with a no-obligation cash offer.
Estimated market value
$903,800

