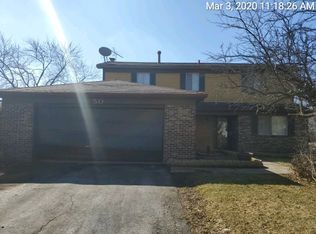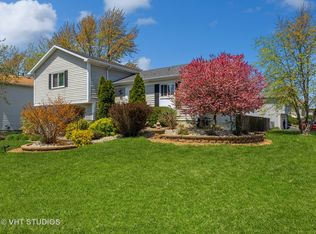Closed
$192,500
50 Willow Rd, Matteson, IL 60443
4beds
1,868sqft
Single Family Residence
Built in 1980
9,661.61 Square Feet Lot
$-- Zestimate®
$103/sqft
$3,257 Estimated rent
Home value
Not available
Estimated sales range
Not available
$3,257/mo
Zestimate® history
Loading...
Owner options
Explore your selling options
What's special
Split level home with open floor plan to the kitchen, living room and family room. with hardwood Flooring, Porcelain counter tops, 42 inch cabinets, Recessed lighting, fenced in yard with deck and firepit. This home is eligible for first look initiative through 6/5/25.
Zillow last checked: 8 hours ago
Listing updated: December 26, 2025 at 12:01am
Listing courtesy of:
Pamela Martin 773-264-6400,
Realty Services Consortium,
Roberto Vannucchi,
Homegenius Real Estate LLC
Bought with:
Nina Kendrick
Luxe Living Realty, Inc
Source: MRED as distributed by MLS GRID,MLS#: 12358524
Facts & features
Interior
Bedrooms & bathrooms
- Bedrooms: 4
- Bathrooms: 3
- Full bathrooms: 2
- 1/2 bathrooms: 1
Primary bedroom
- Features: Flooring (Carpet), Bathroom (Full)
- Level: Second
- Area: 196 Square Feet
- Dimensions: 14X14
Bedroom 2
- Features: Flooring (Carpet)
- Level: Second
- Area: 120 Square Feet
- Dimensions: 12X10
Bedroom 3
- Features: Flooring (Carpet)
- Level: Second
- Area: 108 Square Feet
- Dimensions: 12X9
Bedroom 4
- Features: Flooring (Carpet)
- Level: Second
- Area: 110 Square Feet
- Dimensions: 11X10
Dining room
- Features: Flooring (Hardwood)
- Level: Main
- Area: 100 Square Feet
- Dimensions: 10X10
Family room
- Features: Flooring (Hardwood)
- Level: Lower
- Area: 209 Square Feet
- Dimensions: 19X11
Kitchen
- Features: Kitchen (Island), Flooring (Hardwood)
- Level: Main
- Area: 110 Square Feet
- Dimensions: 11X10
Laundry
- Level: Lower
- Area: 24 Square Feet
- Dimensions: 4X6
Living room
- Features: Flooring (Hardwood)
- Level: Main
- Area: 240 Square Feet
- Dimensions: 20X12
Heating
- Natural Gas, Forced Air
Cooling
- Central Air
Appliances
- Laundry: Gas Dryer Hookup
Features
- Flooring: Hardwood
- Basement: Exterior Entry,Walk-Out Access
Interior area
- Total structure area: 0
- Total interior livable area: 1,868 sqft
Property
Parking
- Total spaces: 2
- Parking features: Asphalt, Other, Attached, Garage
- Attached garage spaces: 2
Accessibility
- Accessibility features: No Disability Access
Features
- Levels: Tri-Level
- Patio & porch: Patio
- Fencing: Fenced
Lot
- Size: 9,661 sqft
- Dimensions: 80 X 120
Details
- Parcel number: 31171060020000
- Special conditions: None
- Other equipment: Ceiling Fan(s)
Construction
Type & style
- Home type: SingleFamily
- Property subtype: Single Family Residence
Materials
- Brick
- Foundation: Concrete Perimeter
- Roof: Asphalt
Condition
- New construction: No
- Year built: 1980
Details
- Builder model: SPLIT LVL
Utilities & green energy
- Electric: Circuit Breakers, 100 Amp Service
- Sewer: Public Sewer
- Water: Public
Community & neighborhood
Community
- Community features: Park, Sidewalks, Street Lights, Street Paved
Location
- Region: Matteson
- Subdivision: Woodgate
HOA & financial
HOA
- Services included: None
Other
Other facts
- Listing terms: Cash
- Ownership: Fee Simple
Price history
| Date | Event | Price |
|---|---|---|
| 12/22/2025 | Sold | $192,500+126.5%$103/sqft |
Source: | ||
| 11/18/2025 | Pending sale | $85,000-67.3%$46/sqft |
Source: | ||
| 11/12/2025 | Price change | -- |
Source: | ||
| 10/24/2025 | Price change | $259,900-1.9%$139/sqft |
Source: | ||
| 9/23/2025 | Price change | $264,900-3.6%$142/sqft |
Source: | ||
Public tax history
| Year | Property taxes | Tax assessment |
|---|---|---|
| 2023 | $9,534 +17.3% | $22,999 +51.5% |
| 2022 | $8,128 -0.9% | $15,181 |
| 2021 | $8,204 -19.8% | $15,181 -22.5% |
Find assessor info on the county website
Neighborhood: 60443
Nearby schools
GreatSchools rating
- 2/10Marya Yates Elementary SchoolGrades: PK-5Distance: 0.3 mi
- 1/10Colin Powell Middle SchoolGrades: 6-8Distance: 1.4 mi
- 3/10Rich Township High SchoolGrades: 9-12Distance: 3 mi
Schools provided by the listing agent
- District: 159
Source: MRED as distributed by MLS GRID. This data may not be complete. We recommend contacting the local school district to confirm school assignments for this home.
Get pre-qualified for a loan
At Zillow Home Loans, we can pre-qualify you in as little as 5 minutes with no impact to your credit score.An equal housing lender. NMLS #10287.

