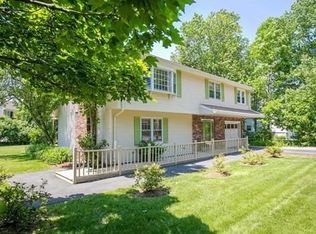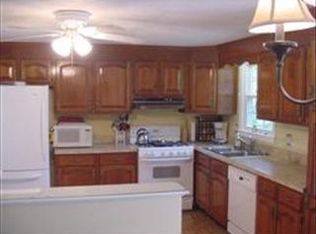Sold for $795,000
$795,000
50 Wilmington Rd, Burlington, MA 01803
3beds
1,660sqft
Single Family Residence
Built in 1975
0.48 Acres Lot
$794,000 Zestimate®
$479/sqft
$3,491 Estimated rent
Home value
$794,000
$730,000 - $858,000
$3,491/mo
Zestimate® history
Loading...
Owner options
Explore your selling options
What's special
Charming Home with Modern Updates & Spacious Yard in Prime Burlington Location! Welcome to this beautifully maintained home, perfectly situated in a sought-after commuter location! Offering a huge, private yard—ideal for unwinding after a busy day—this home has everything you're looking for and more. Inside, you’ll find a bright, airy atmosphere, thanks to recent updates throughout. The home features 3 bedrooms & 2 Bathrooms, each bedroom with new carpeting, and gleaming hardwood floors on the upper level. The updated kitchen is equipped with modern stainless steel appliances and fresh finishes, and the bathrooms have been thoughtfully renovated. The spacious lower level includes a large family room with a fireplace, perfect for relaxing or entertaining. With too many updates to list, this home is a must-see. Schedule your visit today and experience the perfect combination of comfort, style, and convenience.
Zillow last checked: 8 hours ago
Listing updated: April 19, 2025 at 12:56pm
Listed by:
The North Star Group 617-820-8964,
Keller Williams Realty Evolution 781-395-5600,
Taylor Johnson 617-820-8964
Bought with:
Amy Mora
Keller Williams Realty-Merrimack
Source: MLS PIN,MLS#: 73334861
Facts & features
Interior
Bedrooms & bathrooms
- Bedrooms: 3
- Bathrooms: 2
- Full bathrooms: 2
Primary bedroom
- Features: Closet, Flooring - Wall to Wall Carpet
- Level: First
- Area: 147
- Dimensions: 10.5 x 14
Bedroom 2
- Features: Closet, Flooring - Wall to Wall Carpet
- Level: First
- Area: 140
- Dimensions: 10 x 14
Bedroom 3
- Features: Closet, Flooring - Wall to Wall Carpet
- Level: First
- Area: 110
- Dimensions: 10 x 11
Dining room
- Features: Flooring - Hardwood, Slider
- Level: First
- Area: 99
- Dimensions: 11 x 9
Kitchen
- Features: Flooring - Vinyl, Countertops - Stone/Granite/Solid, Cabinets - Upgraded, Remodeled
- Level: Main,First
- Area: 120
- Dimensions: 10 x 12
Living room
- Features: Flooring - Hardwood, Window(s) - Bay/Bow/Box
- Level: First
- Area: 232
- Dimensions: 14.5 x 16
Heating
- Forced Air, Natural Gas
Cooling
- Central Air
Appliances
- Included: Gas Water Heater, Microwave, Freezer, ENERGY STAR Qualified Refrigerator, ENERGY STAR Qualified Dryer, ENERGY STAR Qualified Dishwasher, ENERGY STAR Qualified Washer, Range
Features
- Internet Available - Unknown
- Flooring: Tile, Vinyl, Carpet, Laminate, Hardwood
- Basement: Full
- Number of fireplaces: 1
Interior area
- Total structure area: 1,660
- Total interior livable area: 1,660 sqft
- Finished area above ground: 1,221
- Finished area below ground: 439
Property
Parking
- Total spaces: 5
- Parking features: Attached, Under, Paved Drive, Off Street
- Attached garage spaces: 1
- Uncovered spaces: 4
Features
- Patio & porch: Deck - Wood
- Exterior features: Deck - Wood, Rain Gutters
Lot
- Size: 0.48 Acres
- Features: Cleared, Level
Details
- Parcel number: M:000011 P:01763,390452
- Zoning: RO
Construction
Type & style
- Home type: SingleFamily
- Architectural style: Split Entry
- Property subtype: Single Family Residence
Materials
- Frame, Post & Beam, Conventional (2x4-2x6)
- Foundation: Concrete Perimeter
- Roof: Asphalt/Composition Shingles
Condition
- Year built: 1975
Utilities & green energy
- Electric: Circuit Breakers, 100 Amp Service
- Sewer: Public Sewer
- Water: Public
- Utilities for property: for Gas Range
Community & neighborhood
Community
- Community features: Public Transportation, Shopping, Pool, Tennis Court(s), Park, Walk/Jog Trails, Stable(s), Golf, Medical Facility, Laundromat, Bike Path, Conservation Area, Highway Access, House of Worship, Private School, Public School, T-Station
Location
- Region: Burlington
- Subdivision: Pinehurst
Other
Other facts
- Road surface type: Paved
Price history
| Date | Event | Price |
|---|---|---|
| 4/18/2025 | Sold | $795,000+6.1%$479/sqft |
Source: MLS PIN #73334861 Report a problem | ||
| 2/20/2025 | Contingent | $749,000$451/sqft |
Source: MLS PIN #73334861 Report a problem | ||
| 2/13/2025 | Listed for sale | $749,000-0.1%$451/sqft |
Source: MLS PIN #73334861 Report a problem | ||
| 8/1/2024 | Listing removed | $749,500$452/sqft |
Source: MLS PIN #73221111 Report a problem | ||
| 6/12/2024 | Price change | $749,500-3.9%$452/sqft |
Source: MLS PIN #73221111 Report a problem | ||
Public tax history
| Year | Property taxes | Tax assessment |
|---|---|---|
| 2025 | $5,323 +1.2% | $614,700 +4.5% |
| 2024 | $5,259 +2.3% | $588,200 +7.6% |
| 2023 | $5,141 +2.1% | $546,900 +8.1% |
Find assessor info on the county website
Neighborhood: 01803
Nearby schools
GreatSchools rating
- 5/10Pine Glen Elementary SchoolGrades: K-5Distance: 0.2 mi
- 7/10Marshall Simonds Middle SchoolGrades: 6-8Distance: 2 mi
- 7/10Burlington High SchoolGrades: PK,9-12Distance: 1.8 mi
Schools provided by the listing agent
- Elementary: Pine Glen
- Middle: Marshall
- High: Burlington
Source: MLS PIN. This data may not be complete. We recommend contacting the local school district to confirm school assignments for this home.
Get a cash offer in 3 minutes
Find out how much your home could sell for in as little as 3 minutes with a no-obligation cash offer.
Estimated market value$794,000
Get a cash offer in 3 minutes
Find out how much your home could sell for in as little as 3 minutes with a no-obligation cash offer.
Estimated market value
$794,000

