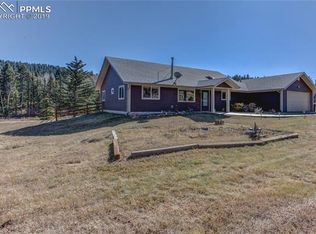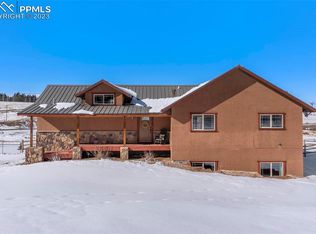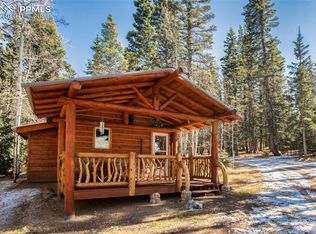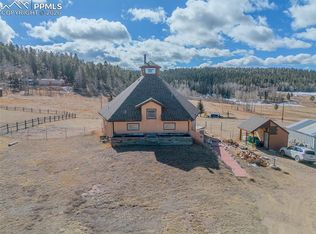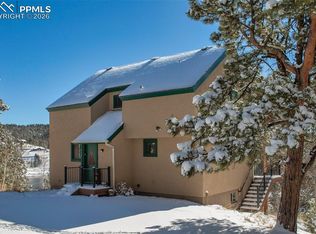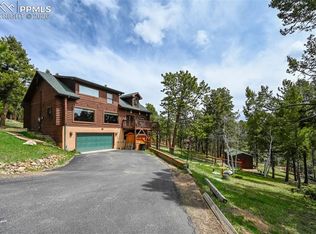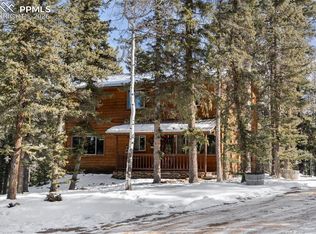Set on a peaceful 2.14-acre lot, this impressive 4,089 sq ft home offers the ideal combination of rustic character and modern comfort in a scenic Colorado setting. Inside, you’ll find spacious living areas, warm wood finishes, and an inviting layout perfect for both everyday living and entertaining. The heart of the home opens to a large covered deck, ideal for morning coffee, wildlife watching, or hosting gatherings while surrounded by nature. The home features main-level living with three bedrooms and two bathrooms, providing comfort and convenience for family or guests. An expansive loft offers flexible space for a media room, creative studio, or additional living area. The finished basement includes an additional bathroom and office, adding even more versatility. Conveniently located near Divide Market and local schools, and just a short drive to Historic Cripple Creek for dining and entertainment. With National Forest access and Mueller State Park nearby, outdoor recreation is right at your doorstep—offering hiking, wildlife, and true Colorado mountain living. Whether you’re searching for a full-time residence or private mountain retreat, this property delivers space, charm, and an exceptional connection to the outdoors.
Under contract
$600,000
50 Worley Rd, Divide, CO 80814
4beds
4,890sqft
Est.:
Single Family Residence
Built in 1997
2.14 Acres Lot
$-- Zestimate®
$123/sqft
$25/mo HOA
What's special
Warm wood finishes
- 40 days |
- 1,695 |
- 75 |
Zillow last checked: 8 hours ago
Listing updated: February 13, 2026 at 07:54am
Listed by:
Jason Roshek CRS GRI 719-237-0394,
Coldwell Banker Beyond
Source: Pikes Peak MLS,MLS#: 7349814
Facts & features
Interior
Bedrooms & bathrooms
- Bedrooms: 4
- Bathrooms: 4
- Full bathrooms: 3
- 3/4 bathrooms: 1
Other
- Level: Main
- Area: 252 Square Feet
- Dimensions: 14 x 18
Heating
- Forced Air, Natural Gas
Cooling
- Ceiling Fan(s)
Appliances
- Included: 220v in Kitchen, Microwave, Oven, Range, Refrigerator
Features
- 6-Panel Doors, Vaulted Ceiling(s)
- Flooring: Carpet, Tile, Wood
- Basement: Partially Finished
- Has fireplace: Yes
- Fireplace features: Gas
Interior area
- Total structure area: 4,890
- Total interior livable area: 4,890 sqft
- Finished area above ground: 3,306
- Finished area below ground: 1,584
Video & virtual tour
Property
Parking
- Parking features: No Garage, Gravel Driveway
Features
- Levels: One and One Half
- Stories: 1.5
- Patio & porch: Covered, Wood Deck
- Has spa: Yes
- Spa features: Hot Tub/Spa
- Fencing: None
- Has view: Yes
- View description: Mountain(s)
Lot
- Size: 2.14 Acres
- Features: Wooded, Hiking Trail, Near Fire Station, Near Park, Near Schools, Near Shopping Center, HOA Required $, No Landscaping
Details
- Parcel number: 3043192010080
Construction
Type & style
- Home type: SingleFamily
- Property subtype: Single Family Residence
Materials
- Log Siding, Frame
- Foundation: Walk Out
- Roof: Composite Shingle
Condition
- Existing Home
- New construction: No
- Year built: 1997
Utilities & green energy
- Water: Assoc/Distr
- Utilities for property: Electricity Connected, Natural Gas Connected
Community & HOA
HOA
- Has HOA: Yes
- Services included: Covenant Enforcement
- HOA fee: $300 annually
Location
- Region: Divide
Financial & listing details
- Price per square foot: $123/sqft
- Tax assessed value: $714,453
- Annual tax amount: $2,747
- Date on market: 1/20/2026
- Listing terms: Cash,Conventional,FHA,VA Loan
- Electric utility on property: Yes
Estimated market value
Not available
Estimated sales range
Not available
Not available
Price history
Price history
| Date | Event | Price |
|---|---|---|
| 2/13/2026 | Pending sale | $600,000$123/sqft |
Source: | ||
| 2/13/2026 | Contingent | $600,000$123/sqft |
Source: | ||
| 1/20/2026 | Listed for sale | $600,000-3.2%$123/sqft |
Source: | ||
| 12/18/2025 | Listing removed | $620,000$127/sqft |
Source: | ||
| 10/27/2025 | Price change | $620,000-0.8%$127/sqft |
Source: | ||
| 9/6/2025 | Price change | $625,000-3.8%$128/sqft |
Source: | ||
| 7/29/2025 | Listed for sale | $650,000+62.9%$133/sqft |
Source: | ||
| 8/22/2017 | Sold | $399,000$82/sqft |
Source: Public Record Report a problem | ||
Public tax history
Public tax history
| Year | Property taxes | Tax assessment |
|---|---|---|
| 2024 | $2,747 +34.9% | $44,180 -8.6% |
| 2023 | $2,037 | $48,340 +33.2% |
| 2022 | $2,037 +20% | $36,280 |
| 2021 | $1,698 +1.3% | $36,280 |
| 2020 | $1,677 | $36,280 +17.4% |
| 2019 | $1,677 | $30,890 +13.1% |
| 2018 | $1,677 +9.6% | $27,320 |
| 2017 | $1,531 -0.2% | $27,320 -1.4% |
| 2016 | $1,534 -12.6% | $27,720 |
| 2015 | $1,755 -3.4% | $27,720 -2.1% |
| 2014 | $1,816 +17.3% | $28,310 -11.6% |
| 2013 | $1,548 +0.8% | $32,030 +34.1% |
| 2012 | $1,536 -5.1% | $23,890 |
| 2011 | $1,619 -1.1% | $23,890 -4.2% |
| 2010 | $1,636 -16.1% | $24,940 -16.3% |
| 2009 | $1,951 -0.7% | $29,780 |
| 2008 | $1,965 +5.3% | $29,780 +7.1% |
| 2007 | $1,866 -1.4% | $27,810 |
| 2006 | $1,892 +5.2% | $27,810 +3.2% |
| 2005 | $1,799 +0.3% | $26,940 |
| 2004 | $1,793 -0.5% | $26,940 -8.8% |
| 2003 | $1,802 -1.9% | $29,530 |
| 2002 | $1,838 +1.1% | $29,530 |
| 2001 | $1,817 | -- |
Find assessor info on the county website
BuyAbility℠ payment
Est. payment
$3,022/mo
Principal & interest
$2817
Property taxes
$180
HOA Fees
$25
Climate risks
Neighborhood: 80814
Nearby schools
GreatSchools rating
- 8/10Summit Elementary SchoolGrades: PK-5Distance: 3 mi
- 8/10Woodland Park Middle SchoolGrades: 6-8Distance: 8.9 mi
- 6/10Woodland Park High SchoolGrades: 9-12Distance: 8.4 mi
Schools provided by the listing agent
- Elementary: Summit
- Middle: Woodland Park
- High: Woodland Park
- District: Woodland Park RE2
Source: Pikes Peak MLS. This data may not be complete. We recommend contacting the local school district to confirm school assignments for this home.
