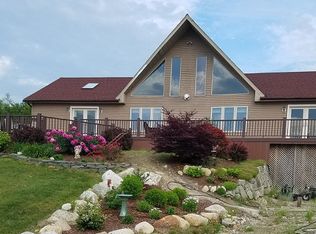Closed
Listed by:
Matthew Blier,
Bean Group / Meredith Cell:603-965-5060,
Steve J Blier,
Bean Group / Bedford
Bought with: RE/MAX 360 By The Lake - Alton
$599,900
50 York Road, Wolfeboro, NH 03894
2beds
1,056sqft
Single Family Residence
Built in 2014
61 Acres Lot
$689,500 Zestimate®
$568/sqft
$2,515 Estimated rent
Home value
$689,500
$627,000 - $758,000
$2,515/mo
Zestimate® history
Loading...
Owner options
Explore your selling options
What's special
**Lake Views, Horse stalls** Discover the unparalleled privacy and breathtaking views at 50 York Road, Wolfeboro NH. This custom-built post and beam masterpiece is unique. It offers a one-of-a-kind experience to the discriminating buyer. The property boasts million-dollar views. This home is perfect for those seeking a private retreat you will feel like you're on top of the world. Don't let the finished living space size fool you, as this home can be easily expanded to include 2-3 additional bedrooms, a massive future great room, and a nearly completed large walk-in ceramic three-quarter bath. This additional living space could potentially give you an additional 2300 sq-ft. As you step inside, you will be immediately impressed by the grandeur and stature of this solid custom-built home. The property is waiting for your personal touch. The second floor features an open-concept design with tall cathedral ceilings that further enhances the stunning views. This property is truly a hidden gem. The large deck offers 270-degree Views. In addition to its exceptional privacy and views, 50 York Road. With its unique design and the ability to expand the living space, this property offers endless possibilities for income generation. The property has 2+ horse stalls and paddock areas. Set up for the equestrian in mind this is the perfect property for you and your family to have freedom and calm NH Living.
Zillow last checked: 8 hours ago
Listing updated: June 12, 2023 at 06:57am
Listed by:
Matthew Blier,
Bean Group / Meredith Cell:603-965-5060,
Steve J Blier,
Bean Group / Bedford
Bought with:
Don Roberts
RE/MAX 360 By The Lake - Alton
Source: PrimeMLS,MLS#: 4952485
Facts & features
Interior
Bedrooms & bathrooms
- Bedrooms: 2
- Bathrooms: 2
- 3/4 bathrooms: 2
Heating
- Propane, Oil, Pellet Stove, Wood, Gas Stove, Wood Stove
Cooling
- None, Other
Appliances
- Included: Gas Cooktop, Dishwasher, Dryer, Microwave, Refrigerator, Washer, Electric Water Heater
Features
- Flooring: Wood
- Basement: Slab
Interior area
- Total structure area: 3,356
- Total interior livable area: 1,056 sqft
- Finished area above ground: 1,056
- Finished area below ground: 0
Property
Parking
- Total spaces: 2
- Parking features: Crushed Stone, Gravel, Right-Of-Way (ROW), RV Garage, Storage Above, Driveway, Garage, On Site, Parking Spaces 11 - 20, Unpaved, Attached
- Garage spaces: 2
- Has uncovered spaces: Yes
Features
- Levels: Two
- Stories: 2
- Exterior features: Balcony
- Has view: Yes
- View description: Water, Lake
- Has water view: Yes
- Water view: Water,Lake
- Body of water: Wentworth Lake
Lot
- Size: 61 Acres
- Features: Farm, Horse/Animal Farm, Level, Open Lot, Sloped, Views, Wooded
Details
- Additional structures: Barn(s), Outbuilding
- Parcel number: WOLFM00129B000002L000000
- Zoning description: Residential
Construction
Type & style
- Home type: SingleFamily
- Architectural style: Contemporary,Gambrel
- Property subtype: Single Family Residence
Materials
- Post and Beam, Cedar Exterior, Vertical Siding, Wood Exterior, Wood Siding
- Foundation: Poured Concrete
- Roof: Architectural Shingle
Condition
- New construction: No
- Year built: 2014
Utilities & green energy
- Electric: 200+ Amp Service
- Sewer: 1500+ Gallon
- Utilities for property: Satellite Internet
Community & neighborhood
Location
- Region: Wolfeboro
Price history
| Date | Event | Price |
|---|---|---|
| 6/8/2023 | Sold | $599,900$568/sqft |
Source: | ||
| 5/19/2023 | Contingent | $599,900$568/sqft |
Source: | ||
| 5/12/2023 | Listed for sale | $599,900+57.9%$568/sqft |
Source: | ||
| 3/20/2020 | Sold | $380,000-1.3%$360/sqft |
Source: | ||
| 2/19/2020 | Pending sale | $385,000$365/sqft |
Source: Berkshire Hathaway HomeServices Verani Realty #4789801 Report a problem | ||
Public tax history
| Year | Property taxes | Tax assessment |
|---|---|---|
| 2024 | $6,249 +15.6% | $393,041 +6.8% |
| 2023 | $5,407 +10.8% | $368,041 -0.3% |
| 2022 | $4,881 +23.7% | $369,209 +21.8% |
Find assessor info on the county website
Neighborhood: 03894
Nearby schools
GreatSchools rating
- 6/10Carpenter Elementary SchoolGrades: K-3Distance: 2.4 mi
- 6/10Kingswood Regional Middle SchoolGrades: 7-8Distance: 3.4 mi
- 7/10Kingswood Regional High SchoolGrades: 9-12Distance: 3.4 mi
Get pre-qualified for a loan
At Zillow Home Loans, we can pre-qualify you in as little as 5 minutes with no impact to your credit score.An equal housing lender. NMLS #10287.
Sell with ease on Zillow
Get a Zillow Showcase℠ listing at no additional cost and you could sell for —faster.
$689,500
2% more+$13,790
With Zillow Showcase(estimated)$703,290
