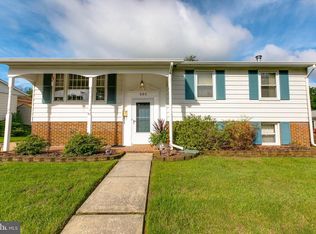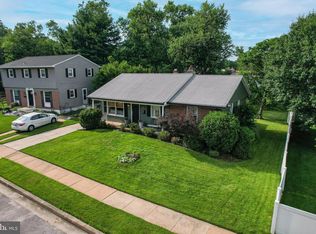NEW PRICE! WON'T LAST! DUE TO COVID-19 PLEASE LIMIT THE NUMBER OF PERSONS DURING SHOWINGS, NO MORE THAN 3 PEOPLE AT ONE TIME. PLEASE WEAR A FACE COVERING AND USE HAND SANITIZER UPON ARRIVAL** Beautiful well kept home in Catonsville, situated on a desirable corner lot. Main level features Large updated kitchen with beautiful white cabinetry, countertops, backsplash, updated appliances, hardwood floors, 3 BRs & 2 Full baths, Living rm, dining rm w/ access to enclosed porch. Lower level with 2 BONUS rooms! Covered front porch! Required 2 hour showing notice
This property is off market, which means it's not currently listed for sale or rent on Zillow. This may be different from what's available on other websites or public sources.

