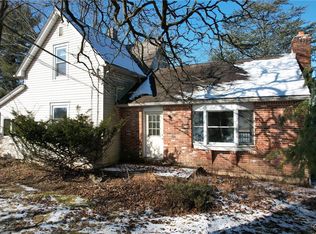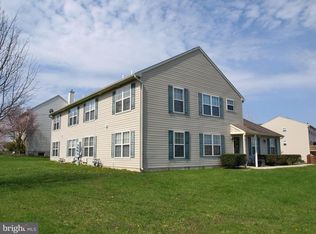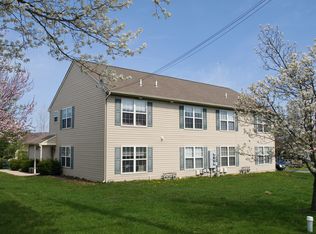Sold for $250,000
$250,000
500 Branch Rd, Perkasie, PA 18944
3beds
1,678sqft
Single Family Residence
Built in 1910
2.72 Acres Lot
$404,500 Zestimate®
$149/sqft
$2,465 Estimated rent
Home value
$404,500
$356,000 - $453,000
$2,465/mo
Zestimate® history
Loading...
Owner options
Explore your selling options
What's special
This is a rehab property! It has great potential for flip, rental or occupied property. First floor has great space with foyer, living room, dining room off kitchen, full bathroom, mud room, sun room and oversized family. The family room MAY have a fireplace on the exterior which was never finished on the inside (no guarantees)! Second floor has 3 bedrooms, but one is a walk through. No bathroom on the second level! Outbuilding has garage space with storage above. Public water and private / on site sewer. The property on the corner (400 Branch Road) is also for sale and can be brought together or separately.
Zillow last checked: 8 hours ago
Listing updated: February 20, 2025 at 12:29am
Listed by:
Kathy Cassel 215-723-4150,
RE/MAX Reliance
Bought with:
Sarah Peters, RS342300
EXP Realty, LLC
Rachael Colella, RS367741
EXP Realty, LLC
Source: Bright MLS,MLS#: PABU2086252
Facts & features
Interior
Bedrooms & bathrooms
- Bedrooms: 3
- Bathrooms: 1
- Full bathrooms: 1
- Main level bathrooms: 1
Basement
- Area: 0
Heating
- Hot Water, Oil
Cooling
- None
Appliances
- Included: Oven/Range - Electric, Water Heater
- Laundry: In Basement, Hookup, Mud Room
Features
- Bathroom - Tub Shower, Family Room Off Kitchen, Floor Plan - Traditional, Dry Wall, Plaster Walls
- Flooring: Wood
- Basement: Unfinished,Sump Pump
- Has fireplace: No
Interior area
- Total structure area: 1,678
- Total interior livable area: 1,678 sqft
- Finished area above ground: 1,678
- Finished area below ground: 0
Property
Parking
- Total spaces: 8
- Parking features: Storage, Garage Faces Front, Oversized, Crushed Stone, Detached, Driveway, Off Street
- Garage spaces: 4
- Uncovered spaces: 4
Accessibility
- Accessibility features: None
Features
- Levels: Two
- Stories: 2
- Patio & porch: Deck
- Pool features: None
Lot
- Size: 2.72 Acres
Details
- Additional structures: Above Grade, Below Grade, Outbuilding
- Parcel number: 12013006
- Zoning: CO
- Zoning description: presently used as Single Family dwelling
- Special conditions: Standard
Construction
Type & style
- Home type: SingleFamily
- Architectural style: Colonial
- Property subtype: Single Family Residence
Materials
- Frame
- Foundation: Other
- Roof: Slate
Condition
- Fixer
- New construction: No
- Year built: 1910
Utilities & green energy
- Electric: 200+ Amp Service
- Sewer: On Site Septic
- Water: Public
Community & neighborhood
Location
- Region: Perkasie
- Subdivision: None Available
- Municipality: EAST ROCKHILL TWP
Other
Other facts
- Listing agreement: Exclusive Right To Sell
- Listing terms: Cash
- Ownership: Fee Simple
Price history
| Date | Event | Price |
|---|---|---|
| 2/19/2025 | Sold | $250,000-28.6%$149/sqft |
Source: | ||
| 2/7/2025 | Pending sale | $350,000$209/sqft |
Source: | ||
| 1/23/2025 | Listed for sale | $350,000+42.9%$209/sqft |
Source: | ||
| 1/18/2007 | Sold | $245,000+4.3%$146/sqft |
Source: Public Record Report a problem | ||
| 9/5/2001 | Sold | $235,000$140/sqft |
Source: Public Record Report a problem | ||
Public tax history
| Year | Property taxes | Tax assessment |
|---|---|---|
| 2025 | $4,618 | $26,400 |
| 2024 | $4,618 +1.2% | $26,400 |
| 2023 | $4,566 | $26,400 |
Find assessor info on the county website
Neighborhood: 18944
Nearby schools
GreatSchools rating
- 7/10Patricia A Guth El SchoolGrades: K-5Distance: 0.7 mi
- 7/10Pennridge North Middle SchoolGrades: 6-8Distance: 1.3 mi
- 8/10Pennridge High SchoolGrades: 9-12Distance: 1.1 mi
Schools provided by the listing agent
- District: Pennridge
Source: Bright MLS. This data may not be complete. We recommend contacting the local school district to confirm school assignments for this home.
Get a cash offer in 3 minutes
Find out how much your home could sell for in as little as 3 minutes with a no-obligation cash offer.
Estimated market value$404,500
Get a cash offer in 3 minutes
Find out how much your home could sell for in as little as 3 minutes with a no-obligation cash offer.
Estimated market value
$404,500


