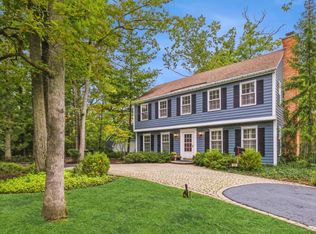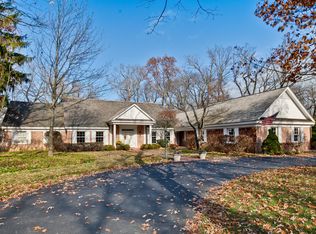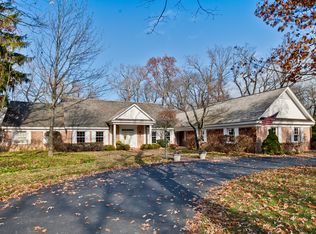Closed
$904,000
500 Cambridge Rd, Lake Bluff, IL 60044
5beds
2,710sqft
Single Family Residence
Built in 1966
0.7 Acres Lot
$610,800 Zestimate®
$334/sqft
$4,491 Estimated rent
Home value
$610,800
$538,000 - $702,000
$4,491/mo
Zestimate® history
Loading...
Owner options
Explore your selling options
What's special
Location, Location, Location. Almost 3/4 acre in East Lake Bluff at the corner of prestigious Sheridan Road and Cambridge. The circle driveway with brick inlay welcomes you to this very private 4 bedroom (plus 1st floor option and basement option), 2.5 bath home. Slate floors greet you in the foyer of the center entry colonial farmhouse. Tons of natural light, plantation shutters, and two fireplaces grace the first floor gathering rooms. The open floor plan features a family room open to the kitchen while maintaining separate and large living room and dining room. The white kitchen has granite countertops, breakfast bar seating, and neutral ceramic flooring. There is plenty of room for an eat-in kitchen table and the ceiling features white wood planks. An additional first floor room offers flex space as an office, bedroom, library, or den. Four pretty bedrooms are found upstairs; the primary is ensuite. The finished basement offers rec room space and plenty of additional storage. Sought after mudroom off the attached (separate entry) 2.5-car garage and has a charming Dutch-door and 1st floor washer/dryer set up. Enjoy nature from the huge deck off the kitchen and family room. The cedar siding is in great shape and the dormer roof is copper. The backyard is fully fenced and has a blue stone area. Property has been well cared for: new paint, new carpet, upstairs hardwood floors are stunning (just refinished), new refrigerator, newer water heater and washer and dryer. Close to top-rated Lake Bluff Elementary and Middle School and Lake Forest High School, Fitness Center, pool, golf course, Metra and Sunrise Beach (Hello, Lake Michigan!). Lake Bluff has a wonderful downtown area with several restaurants, coffee shops, post office, unique boutiques, salons, an incredible 4th of July Parade, and the Village Green for summer concerts. Summer isn't over here, enjoy the North Shore life - Lake Bluff style. While everything is known to be in working condition, this is a family estate and being sold as-is.
Zillow last checked: 8 hours ago
Listing updated: November 11, 2023 at 12:00am
Listing courtesy of:
Kelly Dunn Rynes 847-987-6296,
Berkshire Hathaway HomeServices Chicago
Bought with:
Polly Richardson
Berkshire Hathaway HomeServices Chicago
Source: MRED as distributed by MLS GRID,MLS#: 11896529
Facts & features
Interior
Bedrooms & bathrooms
- Bedrooms: 5
- Bathrooms: 3
- Full bathrooms: 2
- 1/2 bathrooms: 1
Primary bedroom
- Features: Flooring (Hardwood), Bathroom (Full)
- Level: Second
- Area: 247 Square Feet
- Dimensions: 19X13
Bedroom 2
- Features: Flooring (Hardwood)
- Level: Second
- Area: 182 Square Feet
- Dimensions: 14X13
Bedroom 3
- Features: Flooring (Hardwood)
- Level: Second
- Area: 130 Square Feet
- Dimensions: 13X10
Bedroom 4
- Features: Flooring (Hardwood)
- Level: Second
- Area: 130 Square Feet
- Dimensions: 13X10
Bedroom 5
- Features: Flooring (Carpet)
- Level: Basement
- Area: 204 Square Feet
- Dimensions: 17X12
Dining room
- Features: Flooring (Carpet), Window Treatments (Plantation Shutters)
- Level: Main
- Area: 182 Square Feet
- Dimensions: 14X13
Family room
- Features: Flooring (Ceramic Tile)
- Level: Main
- Area: 273 Square Feet
- Dimensions: 21X13
Foyer
- Features: Flooring (Slate)
- Level: Main
- Area: 144 Square Feet
- Dimensions: 16X9
Kitchen
- Features: Kitchen (Eating Area-Breakfast Bar, Eating Area-Table Space, Island), Flooring (Ceramic Tile), Window Treatments (Blinds)
- Level: Main
- Area: 117 Square Feet
- Dimensions: 13X9
Living room
- Features: Flooring (Carpet), Window Treatments (Plantation Shutters)
- Level: Main
- Area: 294 Square Feet
- Dimensions: 21X14
Mud room
- Level: Main
- Area: 66 Square Feet
- Dimensions: 11X6
Office
- Features: Flooring (Carpet)
- Level: Main
- Area: 195 Square Feet
- Dimensions: 15X13
Recreation room
- Features: Flooring (Carpet)
- Level: Basement
- Area: 476 Square Feet
- Dimensions: 34X14
Other
- Level: Basement
- Area: 221 Square Feet
- Dimensions: 17X13
Heating
- Natural Gas
Cooling
- Central Air
Appliances
- Included: Range, Dishwasher, Refrigerator
Features
- Granite Counters, Separate Dining Room
- Flooring: Hardwood
- Basement: Partially Finished,Full
- Number of fireplaces: 2
- Fireplace features: Wood Burning, Gas Log, Gas Starter, Family Room, Living Room
Interior area
- Total structure area: 0
- Total interior livable area: 2,710 sqft
Property
Parking
- Total spaces: 2.5
- Parking features: Circular Driveway, On Site, Garage Owned, Attached, Garage
- Attached garage spaces: 2.5
- Has uncovered spaces: Yes
Accessibility
- Accessibility features: No Disability Access
Features
- Stories: 2
- Patio & porch: Deck, Patio
Lot
- Size: 0.70 Acres
- Dimensions: 179 X 184
Details
- Parcel number: 12214020440000
- Special conditions: List Broker Must Accompany
- Other equipment: Ceiling Fan(s), Sump Pump
Construction
Type & style
- Home type: SingleFamily
- Property subtype: Single Family Residence
Materials
- Cedar
- Foundation: Concrete Perimeter
- Roof: Asphalt
Condition
- New construction: No
- Year built: 1966
Utilities & green energy
- Sewer: Public Sewer
- Water: Lake Michigan
Community & neighborhood
Location
- Region: Lake Bluff
Other
Other facts
- Listing terms: Conventional
- Ownership: Fee Simple
Price history
| Date | Event | Price |
|---|---|---|
| 11/9/2023 | Sold | $904,000+0.6%$334/sqft |
Source: | ||
| 11/3/2023 | Pending sale | $899,000$332/sqft |
Source: | ||
| 10/2/2023 | Contingent | $899,000$332/sqft |
Source: | ||
| 9/29/2023 | Listed for sale | $899,000$332/sqft |
Source: | ||
| 1/24/2022 | Listing removed | -- |
Source: | ||
Public tax history
Tax history is unavailable.
Neighborhood: 60044
Nearby schools
GreatSchools rating
- 8/10Lake Bluff Elementary SchoolGrades: PK-5Distance: 1.5 mi
- 7/10Lake Bluff Middle SchoolGrades: 6-8Distance: 0.6 mi
- 10/10Lake Forest High SchoolGrades: 9-12Distance: 0.4 mi
Schools provided by the listing agent
- Elementary: Lake Bluff Elementary School
- Middle: Lake Bluff Elementary School
- High: Lake Forest High School
- District: 65
Source: MRED as distributed by MLS GRID. This data may not be complete. We recommend contacting the local school district to confirm school assignments for this home.

Get pre-qualified for a loan
At Zillow Home Loans, we can pre-qualify you in as little as 5 minutes with no impact to your credit score.An equal housing lender. NMLS #10287.



