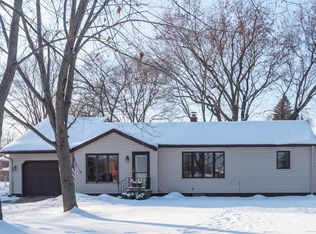Closed
$284,900
500 Cartway Rd, Champlin, MN 55316
2beds
1,148sqft
Single Family Residence
Built in 1954
10,454.4 Square Feet Lot
$286,800 Zestimate®
$248/sqft
$1,907 Estimated rent
Home value
$286,800
$264,000 - $313,000
$1,907/mo
Zestimate® history
Loading...
Owner options
Explore your selling options
What's special
Location is everything—and this one delivers! Nestled in a charming Champlin neighborhood, this well-cared-for treasure is perfectly positioned near the city’s beloved parks and scenic trails, including Elm Creek Park Reserve and Andrews Park, ideal for biking, walking, or a quick afternoon escape into nature. You’re just minutes from everything you need—grocery stores, restaurants, coffee shops, and retail conveniences along Highway 169 and Champlin’s bustling business corridor. Step inside this beautifully maintained 2-bedroom, 1-bath home and you’ll immediately feel the warmth and pride of ownership. A brand-new roof and near maintenance free, offers peace of mind and long-term value, while the functional layout makes daily living a breeze. When summer calls, relax or entertain on the cozy back patio inside the fully fenced backyard—perfect for pets, play, or soaking in the sunshine with your morning coffee. Whether you’re looking for a starter home, downsizing, or just want a low-maintenance lifestyle in a great community, this one checks all the boxes.
Zillow last checked: 8 hours ago
Listing updated: September 08, 2025 at 04:51pm
Listed by:
Philip Bremer 952-250-9313,
eXp Realty
Bought with:
Desrochers Realty Group
eXp Realty
Darcy Board
Source: NorthstarMLS as distributed by MLS GRID,MLS#: 6764001
Facts & features
Interior
Bedrooms & bathrooms
- Bedrooms: 2
- Bathrooms: 1
- Full bathrooms: 1
Bedroom 1
- Area: 99 Square Feet
- Dimensions: 11x9
Bedroom 2
- Area: 88 Square Feet
- Dimensions: 11x8
Kitchen
- Area: 144 Square Feet
- Dimensions: 12x12
Laundry
- Area: 70 Square Feet
- Dimensions: 10x7
Living room
- Area: 220 Square Feet
- Dimensions: 20x11
Mud room
- Area: 70 Square Feet
- Dimensions: 10x7
Office
- Area: 70 Square Feet
- Dimensions: 10x7
Other
- Area: 66 Square Feet
- Dimensions: 11x6
Patio
- Area: 256 Square Feet
- Dimensions: 16x16
Heating
- Forced Air
Cooling
- Central Air
Appliances
- Included: Dishwasher, Dryer, Water Filtration System, Microwave, Range, Refrigerator, Washer, Water Softener Owned
Features
- Basement: None
Interior area
- Total structure area: 1,148
- Total interior livable area: 1,148 sqft
- Finished area above ground: 1,148
- Finished area below ground: 0
Property
Parking
- Total spaces: 2
- Parking features: Detached, Asphalt, Garage Door Opener
- Garage spaces: 2
- Has uncovered spaces: Yes
- Details: Garage Dimensions (22x20)
Accessibility
- Accessibility features: None
Features
- Levels: One
- Stories: 1
- Fencing: Chain Link
Lot
- Size: 10,454 sqft
- Dimensions: 63 x 172 x 56 x 55 x 117
- Features: Wooded
Details
- Foundation area: 1148
- Parcel number: 2412022140099
- Zoning description: Residential-Single Family
Construction
Type & style
- Home type: SingleFamily
- Property subtype: Single Family Residence
Materials
- Stucco, Vinyl Siding
- Roof: Age 8 Years or Less,Pitched
Condition
- Age of Property: 71
- New construction: No
- Year built: 1954
Utilities & green energy
- Gas: Natural Gas
- Sewer: City Sewer/Connected
- Water: Well
Community & neighborhood
Location
- Region: Champlin
HOA & financial
HOA
- Has HOA: No
Other
Other facts
- Road surface type: Paved
Price history
| Date | Event | Price |
|---|---|---|
| 9/4/2025 | Sold | $284,900$248/sqft |
Source: | ||
| 8/15/2025 | Pending sale | $284,900$248/sqft |
Source: | ||
| 7/31/2025 | Listed for sale | $284,900-1.4%$248/sqft |
Source: | ||
| 7/29/2025 | Listing removed | $289,000$252/sqft |
Source: | ||
| 7/14/2025 | Price change | $289,000-2%$252/sqft |
Source: | ||
Public tax history
| Year | Property taxes | Tax assessment |
|---|---|---|
| 2025 | $2,867 +0.8% | $260,600 +0.7% |
| 2024 | $2,845 +8.5% | $258,900 -0.3% |
| 2023 | $2,623 +5.9% | $259,700 +6.4% |
Find assessor info on the county website
Neighborhood: 55316
Nearby schools
GreatSchools rating
- 7/10Champlin/Brooklyn Pk Acd Math EnsciGrades: K-5Distance: 3.3 mi
- 7/10Jackson Middle SchoolGrades: 6-8Distance: 3.5 mi
- 7/10Champlin Park Senior High SchoolGrades: 9-12Distance: 3.5 mi
Get a cash offer in 3 minutes
Find out how much your home could sell for in as little as 3 minutes with a no-obligation cash offer.
Estimated market value$286,800
Get a cash offer in 3 minutes
Find out how much your home could sell for in as little as 3 minutes with a no-obligation cash offer.
Estimated market value
$286,800
