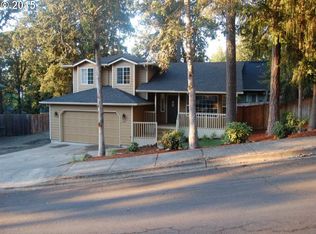Maintained and updated home in quiet established neighborhood. Within 3 years new furnace, heat pump, windows, trim, water heater, pond with running creek, dog run, fence & deck stained and carport added. Beautiful 4 bedroom home has abundance of storage and beauty throughout includes lots of living space with three full baths, family, living and dining rooms. Garage work bench, built in cabinets. Chimney cleaned and inspected.
This property is off market, which means it's not currently listed for sale or rent on Zillow. This may be different from what's available on other websites or public sources.

