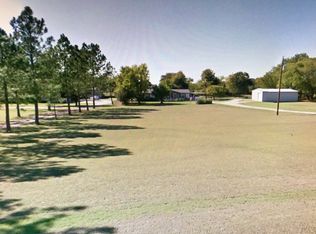Sold
Price Unknown
500 Cemetery Rd, Aurora, TX 76078
3beds
1,410sqft
Single Family Residence
Built in 1955
2.14 Acres Lot
$323,800 Zestimate®
$--/sqft
$1,506 Estimated rent
Home value
$323,800
$304,000 - $346,000
$1,506/mo
Zestimate® history
Loading...
Owner options
Explore your selling options
What's special
I’m Ready for My Next Family – Come Home to Peace, Space, and Possibility
I’m not just a house—I’m a place to breathe. Nestled on 2.1 acres under a wide-open Texas sky, I’ve been a peaceful retreat for those seeking quiet nights, vibrant sunsets, and room to roam. I have 3 cozy bedrooms and plenty of space to gather or unwind, and I’m built for a lifestyle that values nature, comfort, and self-reliance.
There’s a timeless country charm here—mornings with coffee on the porch, the sound of livestock in the distance, and the kind of star-filled nights that take you back to simpler times. Step outside and you’ll see what makes me truly special. I come with a solid barn, a she shed and cross-fencing already in place, perfect for horses, goats, sheep, or any other animals your heart desires. Whether you’re dreaming of a hobby farm, 4H fun, or just want a place where your animals can thrive, I’m ready.
With my own water well and septic system, and the potential for off-grid living with the right solar setup, I’m self-sufficient and ready for whatever life brings. And yes, I also come with a tornado shelter for peace of mind.
Come walk the land, feel the stillness, and let your story begin.
Zillow last checked: 8 hours ago
Listing updated: June 24, 2025 at 05:23pm
Listed by:
Mark Isler 0641525,
BLVD Group 214-308-1363
Bought with:
Tricia Spurrier
Keller Williams Realty
Source: NTREIS,MLS#: 20949359
Facts & features
Interior
Bedrooms & bathrooms
- Bedrooms: 3
- Bathrooms: 2
- Full bathrooms: 2
Primary bedroom
- Level: First
- Dimensions: 13 x 12
Bedroom
- Level: First
- Dimensions: 8 x 11
Bedroom
- Level: First
- Dimensions: 12 x 12
Dining room
- Level: First
- Dimensions: 16 x 12
Kitchen
- Level: First
- Dimensions: 16 x 14
Living room
- Level: First
- Dimensions: 16 x 12
Heating
- Electric
Cooling
- Central Air
Appliances
- Included: Dishwasher, Electric Range, Disposal
- Laundry: Washer Hookup, Electric Dryer Hookup
Features
- Eat-in Kitchen, High Speed Internet, Kitchen Island
- Flooring: Vinyl
- Has basement: No
- Has fireplace: No
Interior area
- Total interior livable area: 1,410 sqft
Property
Parking
- Total spaces: 5
- Parking features: Attached Carport, Additional Parking, Aggregate, Covered, Carport, Direct Access, Driveway, Guest, Kitchen Level, Lighted, Oversized, Private, RV Gated, Secured, Storage, Workshop in Garage, Boat, RV Access/Parking
- Garage spaces: 3
- Carport spaces: 2
- Covered spaces: 5
- Has uncovered spaces: Yes
Features
- Levels: One
- Stories: 1
- Patio & porch: Front Porch, Patio, Covered
- Exterior features: Garden, Lighting, Private Entrance, Storage
- Pool features: None
- Fencing: Back Yard,Chain Link,Cross Fenced,Full,Front Yard,Gate,Metal,Perimeter,Wire
Lot
- Size: 2.14 Acres
- Features: Acreage, Back Yard, Cleared, Backs to Greenbelt/Park, Lawn, Landscaped, Level, Pasture, Few Trees
Details
- Additional structures: Poultry Coop, Shed(s), Barn(s), Stable(s)
- Parcel number: 738041
Construction
Type & style
- Home type: SingleFamily
- Architectural style: Ranch,Detached
- Property subtype: Single Family Residence
Materials
- Brick
- Foundation: Pillar/Post/Pier
- Roof: Composition
Condition
- Year built: 1955
Utilities & green energy
- Sewer: Septic Tank
- Water: Well
- Utilities for property: Electricity Connected, None, Overhead Utilities, Septic Available, Water Available
Community & neighborhood
Security
- Security features: Smoke Detector(s)
Location
- Region: Aurora
- Subdivision: Glidewell
Other
Other facts
- Listing terms: Cash,Conventional,1031 Exchange,FHA,USDA Loan,VA Loan
Price history
| Date | Event | Price |
|---|---|---|
| 6/24/2025 | Sold | -- |
Source: NTREIS #20949359 Report a problem | ||
| 6/9/2025 | Pending sale | $329,999$234/sqft |
Source: NTREIS #20949359 Report a problem | ||
| 6/3/2025 | Contingent | $329,999$234/sqft |
Source: NTREIS #20949359 Report a problem | ||
| 5/30/2025 | Listed for sale | $329,999+40.4%$234/sqft |
Source: NTREIS #20949359 Report a problem | ||
| 8/17/2020 | Sold | -- |
Source: Agent Provided Report a problem | ||
Public tax history
| Year | Property taxes | Tax assessment |
|---|---|---|
| 2025 | -- | $323,450 +10% |
| 2024 | $1,859 +41.2% | $294,045 +10% |
| 2023 | $1,316 | $267,314 +10% |
Find assessor info on the county website
Neighborhood: 76078
Nearby schools
GreatSchools rating
- 5/10Seven Hills Elementary SchoolGrades: PK-5Distance: 2.6 mi
- 4/10Chisholm Trail Middle SchoolGrades: 6-8Distance: 2.2 mi
- 6/10Northwest High SchoolGrades: 9-12Distance: 11.1 mi
Schools provided by the listing agent
- Elementary: Seven Hills
- Middle: Chisolm Trail
- High: Northwest
- District: Northwest ISD
Source: NTREIS. This data may not be complete. We recommend contacting the local school district to confirm school assignments for this home.
Get a cash offer in 3 minutes
Find out how much your home could sell for in as little as 3 minutes with a no-obligation cash offer.
Estimated market value$323,800
Get a cash offer in 3 minutes
Find out how much your home could sell for in as little as 3 minutes with a no-obligation cash offer.
Estimated market value
$323,800
