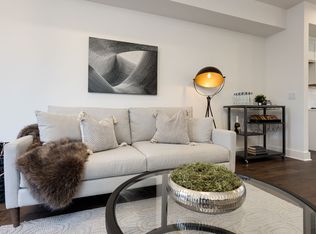This 1184 square foot condo home has 2 bedrooms and 2.5 bathrooms. This home is located at 500 Creative Way #9, Madison, TN 37115.
This property is off market, which means it's not currently listed for sale or rent on Zillow. This may be different from what's available on other websites or public sources.
