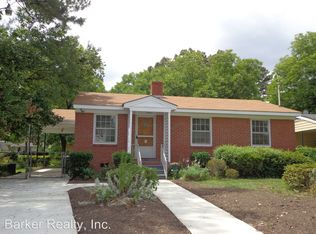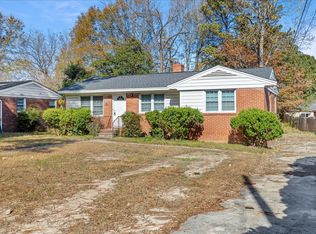Sold for $390,000
$390,000
500 Doby Cir, Raleigh, NC 27610
3beds
1,631sqft
Single Family Residence, Residential
Built in 1960
0.28 Acres Lot
$384,400 Zestimate®
$239/sqft
$1,823 Estimated rent
Home value
$384,400
$365,000 - $404,000
$1,823/mo
Zestimate® history
Loading...
Owner options
Explore your selling options
What's special
500 Doby is located in a peaceful neighborhood just inside the beltline, only 1.5 miles from downtown Raleigh for a quick and easy commute to downtown. This beautifully renovated house is situated on a large cul-de-sac lot with a private backyard. It offers plenty of space and flexibility as well as an open floor plan, all new plumbing, new electrical, large primary with walk-in closet, 2 full baths, hardwood floors, large island, 2-car wide driveway parking, and space for a garage or an accessory dwelling unit. There’s also a large flex room with separate entrance, new HVAC mini split system and 20 amp wiring making it ideal for a home office, media room, workshop, or 4th bedroom. You will not find another house this size, with this many features and upgrades, this close to downtown Raleigh at this price!
Zillow last checked: 8 hours ago
Listing updated: October 27, 2025 at 04:24pm
Listed by:
Dennis de Jong 919-307-6151,
Redfin Corporation
Bought with:
Mollie Owen, 183446
Hodge & Kittrell Sotheby's Int
Source: Doorify MLS,MLS#: 2505138
Facts & features
Interior
Bedrooms & bathrooms
- Bedrooms: 3
- Bathrooms: 2
- Full bathrooms: 2
Heating
- Forced Air, Natural Gas
Cooling
- Central Air
Appliances
- Included: Dishwasher, Electric Water Heater, Gas Range, Range Hood
- Laundry: Main Level
Features
- Bathtub/Shower Combination, Master Downstairs, Smooth Ceilings, Walk-In Closet(s), Walk-In Shower
- Flooring: Hardwood, Tile
- Basement: Crawl Space
- Has fireplace: No
Interior area
- Total structure area: 1,631
- Total interior livable area: 1,631 sqft
- Finished area above ground: 1,631
- Finished area below ground: 0
Property
Parking
- Parking features: Concrete, Driveway
Features
- Levels: One
- Stories: 1
- Patio & porch: Patio, Porch
- Exterior features: Rain Gutters
- Has view: Yes
Lot
- Size: 0.28 Acres
- Dimensions: 39 x 122 x 85 x 80 x 134
- Features: Cul-De-Sac
Details
- Parcel number: 1702997762
- Zoning: R-6
Construction
Type & style
- Home type: SingleFamily
- Architectural style: Ranch
- Property subtype: Single Family Residence, Residential
Materials
- Brick
Condition
- New construction: No
- Year built: 1960
Utilities & green energy
- Sewer: Public Sewer
- Water: Public
Community & neighborhood
Location
- Region: Raleigh
- Subdivision: Rochester Heights
HOA & financial
HOA
- Has HOA: No
Price history
| Date | Event | Price |
|---|---|---|
| 6/26/2023 | Sold | $390,000-2.3%$239/sqft |
Source: | ||
| 5/12/2023 | Contingent | $399,000$245/sqft |
Source: | ||
| 4/27/2023 | Price change | $399,000-3.9%$245/sqft |
Source: | ||
| 4/14/2023 | Listed for sale | $415,000-1%$254/sqft |
Source: | ||
| 11/9/2022 | Listing removed | -- |
Source: Owner Report a problem | ||
Public tax history
| Year | Property taxes | Tax assessment |
|---|---|---|
| 2025 | $3,350 +0.4% | $381,806 |
| 2024 | $3,336 +32.3% | $381,806 +66.4% |
| 2023 | $2,521 +86.3% | $229,428 +74.3% |
Find assessor info on the county website
Neighborhood: South Raleigh
Nearby schools
GreatSchools rating
- 6/10Fuller ElementaryGrades: PK-5Distance: 0.3 mi
- 6/10Martin MiddleGrades: 6-8Distance: 5.1 mi
- 7/10Needham Broughton HighGrades: 9-12Distance: 2.8 mi
Schools provided by the listing agent
- Elementary: Wake - Fuller
- Middle: Wake - Martin
- High: Wake - Broughton
Source: Doorify MLS. This data may not be complete. We recommend contacting the local school district to confirm school assignments for this home.
Get a cash offer in 3 minutes
Find out how much your home could sell for in as little as 3 minutes with a no-obligation cash offer.
Estimated market value$384,400
Get a cash offer in 3 minutes
Find out how much your home could sell for in as little as 3 minutes with a no-obligation cash offer.
Estimated market value
$384,400

