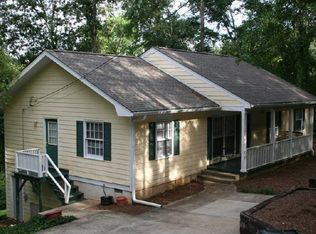Classic brick ranch beautifully situated on large lot in highly sought-after Old East Rome. 3 bedrooms/2.5 baths. All rooms are generously sized. Living room & dining room w/floor-to-ceiling windows that provide lots of natural light. Paneled den w/fireplace & french doors that open to the patio (nice flow for entertaining). Kitchen includes butler's pantry & breakfast area. Master bedroom features en-suite bath w/double vanity. Secondary bedrooms share Jack & Jill bath w/double vanity. Screened porch. Hardwood floors. Crown molding. Downstairs includes finished playroom/man cave & a fallout shelter (or storm/safety room). Terrific back yard w/waterfall & fountain...loads of room for kids to play. Circular drive w/ample parking. Really great house & grounds!
This property is off market, which means it's not currently listed for sale or rent on Zillow. This may be different from what's available on other websites or public sources.

