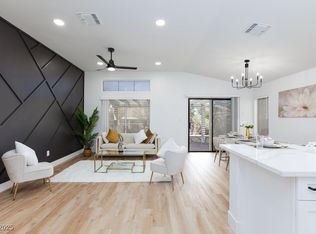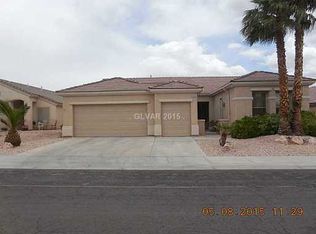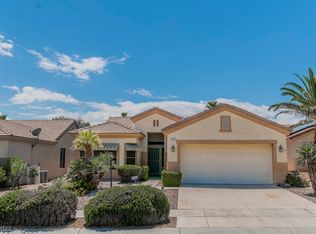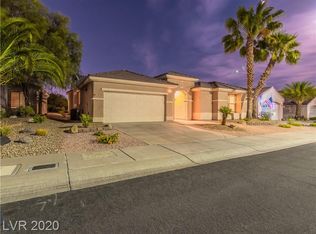Closed
$464,900
500 Edgefield Ridge Pl, Henderson, NV 89012
2beds
1,214sqft
Single Family Residence
Built in 1998
4,791.6 Square Feet Lot
$461,100 Zestimate®
$383/sqft
$1,880 Estimated rent
Home value
$461,100
$420,000 - $507,000
$1,880/mo
Zestimate® history
Loading...
Owner options
Explore your selling options
What's special
OPEN HOUSE FRIDAY 12 PM-4 PM AND SATURDAY 10 AM-2 PM, AND SUNDAY 11-3! Completely remodeled home featuring Brand New Luxury Vinyl Plank flooring, Brand new shaker cabinets in the kitchen and all bathrooms. New Calcutta quartz counters and brand new stainless steel appliances. Under cabinet lighting and also above cabinet lighting on dimmer switches. Custom marble backsplash in kitchen, wood accents, and accent wall. Enjoy your private master suite featuring a new custom accent wall, dual vanities/sinks, and newly custom tiled shower. New LED mirrors in all bathrooms that also has an anti-steam/fog feature. New LED can lights throughout and all on dimmer switches so you can adjust the brightness. The garage is completely finishes with a new epoxy floor. All appliances are included. Enjoy all the amenities provided by the HOA. Community clubhouse, with fully equipped fitness center, or enjoy the year-round pool and spa, pickleball and tennis courts. Schedule your tour today!
Zillow last checked: 8 hours ago
Listing updated: October 16, 2025 at 08:59am
Listed by:
Michael McGrath S.0064291 (702)809-2330,
Platinum Real Estate Prof
Bought with:
Kelly O'Hanlan, S.0072579
LIFE Realty District
Source: LVR,MLS#: 2721584 Originating MLS: Greater Las Vegas Association of Realtors Inc
Originating MLS: Greater Las Vegas Association of Realtors Inc
Facts & features
Interior
Bedrooms & bathrooms
- Bedrooms: 2
- Bathrooms: 2
- Full bathrooms: 1
- 3/4 bathrooms: 1
Primary bedroom
- Description: Bedroom With Bath Downstairs,Closet,Custom Closet
- Dimensions: 13x12
Bedroom 2
- Description: Closet
- Dimensions: 11x10
Primary bathroom
- Description: Separate Shower
Dining room
- Description: Breakfast Nook/Eating Area,Vaulted Ceiling
- Dimensions: 8x8
Kitchen
- Description: Breakfast Nook/Eating Area,Lighting Recessed,Pantry
Heating
- Central, Gas
Cooling
- Central Air, Electric
Appliances
- Included: Dryer, Disposal, Gas Range, Refrigerator, Washer
- Laundry: Electric Dryer Hookup, Gas Dryer Hookup, Main Level, Laundry Room
Features
- Bedroom on Main Level, Ceiling Fan(s), Primary Downstairs
- Flooring: Luxury Vinyl Plank
- Windows: Double Pane Windows
- Has fireplace: No
Interior area
- Total structure area: 1,214
- Total interior livable area: 1,214 sqft
Property
Parking
- Total spaces: 2
- Parking features: Attached, Garage, Garage Door Opener, Inside Entrance, Private
- Attached garage spaces: 2
Features
- Stories: 1
- Patio & porch: Enclosed, Patio
- Exterior features: Patio, Sprinkler/Irrigation
- Pool features: Community
- Fencing: None
Lot
- Size: 4,791 sqft
- Features: Drip Irrigation/Bubblers, Desert Landscaping, Landscaped, < 1/4 Acre
Details
- Parcel number: 17829610033
- Zoning description: Single Family
- Horse amenities: None
Construction
Type & style
- Home type: SingleFamily
- Architectural style: One Story
- Property subtype: Single Family Residence
Materials
- Roof: Tile
Condition
- Excellent,Resale
- Year built: 1998
Utilities & green energy
- Electric: Photovoltaics None
- Sewer: Public Sewer
- Water: Public
- Utilities for property: Underground Utilities
Green energy
- Energy efficient items: Windows
Community & neighborhood
Community
- Community features: Pool
Senior living
- Senior community: Yes
Location
- Region: Henderson
- Subdivision: Del Webb Communities
HOA & financial
HOA
- Has HOA: Yes
- HOA fee: $95 monthly
- Amenities included: Clubhouse, Fitness Center, Golf Course, Pool, Spa/Hot Tub, Tennis Court(s)
- Services included: Clubhouse, Maintenance Grounds, Recreation Facilities
- Association name: SC Macdonald Ranch
- Association phone: 702-270-7000
Other
Other facts
- Listing agreement: Exclusive Right To Sell
- Listing terms: Cash,Conventional,FHA,VA Loan
- Ownership: Single Family Residential
Price history
| Date | Event | Price |
|---|---|---|
| 10/14/2025 | Sold | $464,900-1.1%$383/sqft |
Source: | ||
| 10/12/2025 | Pending sale | $469,900$387/sqft |
Source: | ||
| 9/25/2025 | Listed for sale | $469,900+27%$387/sqft |
Source: | ||
| 5/9/2025 | Sold | $370,000-1.3%$305/sqft |
Source: | ||
| 4/26/2025 | Contingent | $374,900$309/sqft |
Source: | ||
Public tax history
| Year | Property taxes | Tax assessment |
|---|---|---|
| 2025 | $1,710 +3% | $86,951 +7.2% |
| 2024 | $1,661 +3% | $81,133 +12.2% |
| 2023 | $1,612 +3% | $72,311 +7.8% |
Find assessor info on the county website
Neighborhood: MacDonald Ranch
Nearby schools
GreatSchools rating
- 8/10John Vanderburg Elementary SchoolGrades: PK-5Distance: 1.1 mi
- 7/10Bob Miller Middle SchoolGrades: 6-8Distance: 1.4 mi
- 7/10Coronado High SchoolGrades: 9-12Distance: 2.6 mi
Schools provided by the listing agent
- Elementary: Vanderburg, John C.,Vanderburg, John C.
- Middle: Miller Bob
- High: Coronado High
Source: LVR. This data may not be complete. We recommend contacting the local school district to confirm school assignments for this home.
Get a cash offer in 3 minutes
Find out how much your home could sell for in as little as 3 minutes with a no-obligation cash offer.
Estimated market value$461,100
Get a cash offer in 3 minutes
Find out how much your home could sell for in as little as 3 minutes with a no-obligation cash offer.
Estimated market value
$461,100



