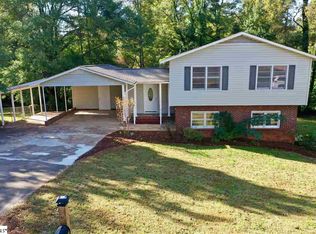Sold for $359,000 on 09/04/24
$359,000
500 Farmington Rd, Greenville, SC 29605
3beds
2,200sqft
Single Family Residence, Residential
Built in ----
0.34 Acres Lot
$370,500 Zestimate®
$163/sqft
$2,292 Estimated rent
Home value
$370,500
$341,000 - $400,000
$2,292/mo
Zestimate® history
Loading...
Owner options
Explore your selling options
What's special
Welcome to your dream home, perfectly situated in the heart of a vibrant downtown neighborhood! The meticulous renovation of this stunning ranch-style residence seamlessly combines modern comforts with timeless style. The thoughtful upgrades include brand-new windows, a sturdy new roof, and an efficient HVAC system, all of which ensure year-round comfort. Step inside to discover the exquisite great room, featuring an open concept layout, elegant recessed lighting, and breathtaking genuine hardwood floors. The newly remodeled kitchen is a chef's delight, boasting sleek stainless steel appliances and ample workspace for all your culinary creations. Adjacent to the kitchen, the large laundry room doubles as a walk-in pantry, providing ultimate convenience and storage. Head downstairs to explore the finished basement, a versatile area perfect for entertainment or relaxation. Whether you envision a cozy movie night, a play area for the kids, or your personal home gym, this space can accommodate it all. The spacious 2-car garage has plenty of storage for your vehicles and belongings. Located just moments away from the hospital, shopping centers, dining, and the lively downtown Greenville scene.
Zillow last checked: 8 hours ago
Listing updated: September 04, 2024 at 09:46am
Listed by:
Bill Rhodes 864-363-2649,
BHHS C Dan Joyner - Midtown
Bought with:
Kimmi Warga
EXP Realty LLC
Source: Greater Greenville AOR,MLS#: 1522674
Facts & features
Interior
Bedrooms & bathrooms
- Bedrooms: 3
- Bathrooms: 2
- Full bathrooms: 2
- Main level bathrooms: 2
- Main level bedrooms: 3
Primary bedroom
- Area: 168
- Dimensions: 14 x 12
Bedroom 2
- Area: 110
- Dimensions: 11 x 10
Bedroom 3
- Area: 110
- Dimensions: 11 x 10
Primary bathroom
- Features: Full Bath, Shower Only
- Level: Main
Dining room
- Area: 156
- Dimensions: 13 x 12
Kitchen
- Area: 168
- Dimensions: 14 x 12
Living room
- Area: 252
- Dimensions: 21 x 12
Bonus room
- Area: 624
- Dimensions: 26 x 24
Heating
- Electric, Forced Air
Cooling
- Central Air, Electric
Appliances
- Included: Dishwasher, Refrigerator, Range, Microwave, Electric Water Heater
- Laundry: 1st Floor, Walk-in
Features
- Ceiling Smooth, Granite Counters
- Flooring: Ceramic Tile, Wood
- Basement: Partially Finished
- Attic: Pull Down Stairs
- Number of fireplaces: 1
- Fireplace features: Gas Log
Interior area
- Total structure area: 1,466
- Total interior livable area: 2,200 sqft
Property
Parking
- Total spaces: 2
- Parking features: Attached, Paved
- Attached garage spaces: 2
- Has uncovered spaces: Yes
Features
- Levels: 1+Basement
- Stories: 1
- Patio & porch: Front Porch
Lot
- Size: 0.34 Acres
- Dimensions: 200 x 75
- Features: Sloped, 1/2 Acre or Less
Details
- Parcel number: 0102.0002298.00
Construction
Type & style
- Home type: SingleFamily
- Architectural style: Ranch
- Property subtype: Single Family Residence, Residential
Materials
- Brick Veneer
- Foundation: Basement
- Roof: Composition
Utilities & green energy
- Sewer: Public Sewer
- Water: Public
Community & neighborhood
Community
- Community features: None
Location
- Region: Greenville
- Subdivision: Chestnut Hills
Price history
| Date | Event | Price |
|---|---|---|
| 9/4/2024 | Sold | $359,000-2.7%$163/sqft |
Source: | ||
| 7/15/2024 | Pending sale | $369,000$168/sqft |
Source: BHHS broker feed #1522674 Report a problem | ||
| 7/14/2024 | Contingent | $369,000$168/sqft |
Source: | ||
| 5/27/2024 | Price change | $369,000-2.9%$168/sqft |
Source: | ||
| 4/29/2024 | Price change | $380,000-4.8%$173/sqft |
Source: | ||
Public tax history
| Year | Property taxes | Tax assessment |
|---|---|---|
| 2024 | $5,116 +69.3% | $211,270 +75.6% |
| 2023 | $3,021 -36.3% | $120,310 |
| 2022 | $4,745 +58.5% | $120,310 |
Find assessor info on the county website
Neighborhood: 29605
Nearby schools
GreatSchools rating
- 4/10Thomas E. Kerns Elementary SchoolGrades: PK-5Distance: 1.4 mi
- 5/10Hughes Academy Of Science And TechnologyGrades: 6-8Distance: 1.9 mi
- 1/10Carolina AcademyGrades: 9-12Distance: 1.1 mi
Schools provided by the listing agent
- Elementary: Thomas E. Kerns
- Middle: Hughes
- High: Carolina
Source: Greater Greenville AOR. This data may not be complete. We recommend contacting the local school district to confirm school assignments for this home.
Get a cash offer in 3 minutes
Find out how much your home could sell for in as little as 3 minutes with a no-obligation cash offer.
Estimated market value
$370,500
Get a cash offer in 3 minutes
Find out how much your home could sell for in as little as 3 minutes with a no-obligation cash offer.
Estimated market value
$370,500
