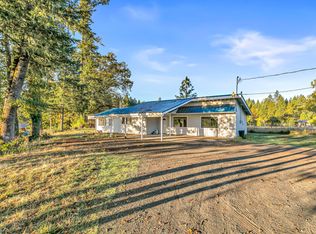Custom built on 5 acres and over 3000sqft! This home shows quality architecture throughout the entire property! Featuring radiant floor heating, tongue and groove hardwood flooring throughout most of the house. Cathedral ceilings, bay windows, 3 side wrap around porch, Balcony deck with drain system off the master suite. The kitchen has custom wood cabinets, a remote pop-up oven fan; 4 burner plus griddle cooktop stove. Solid maple planking on the stairs with red oak runners. Custom floor to ceiling pantry wall includes 2 chef pantry units. The 10'x 26' utility room has a 1/2 bath, cabinets, transformer and batteries for office backup power. It separates the main house to the studio area that has a raised hearth, wood stove, vaulted ceilings, double french doors, full glass sliding doors and also has radiant floor heat and in-wall auxiliary heater. Drive through garage is 50' x 18' with 8' garage doors and loft! Garden, pasture, outbuildings and so much more!
This property is off market, which means it's not currently listed for sale or rent on Zillow. This may be different from what's available on other websites or public sources.

