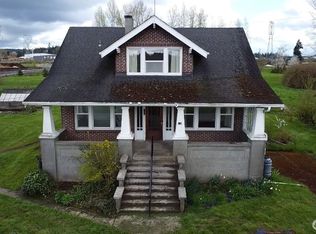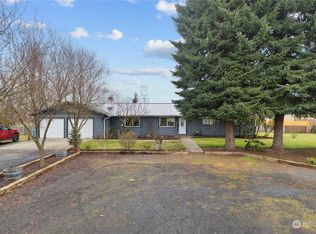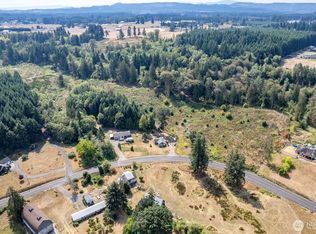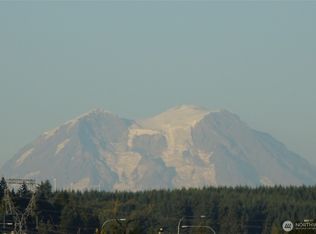Sold
Listed by:
Greg A. Lund,
CENTURY 21 Lund, Realtors
Bought with: eXp Realty
$620,000
500 Hamilton Road, Chehalis, WA 98532
3beds
2,304sqft
Single Family Residence
Built in 1986
15 Acres Lot
$680,900 Zestimate®
$269/sqft
$2,699 Estimated rent
Home value
$680,900
$620,000 - $749,000
$2,699/mo
Zestimate® history
Loading...
Owner options
Explore your selling options
What's special
Country living & town convenience! Charming setting is what you will find with this farmhouse on 15 fenced acres. Nicely appointed home with fir floors and country styling. Huge deck for entertaining which overlooks a beautiful yard and gardens; flowers and color abound. Excellent outbuildings from a 36’ x 48’ multipurpose shop. There is a barn for livestock, a pig raising barn and classic older chicken house converted to wood shop. Great garden soils and large mature fruit orchard. Relax under the walnut tree in the shade. Fenced pastures. Greenhouse to start your garden. Super easy access to I-5 and Chehalis. This is the spot you have dreamed of!!!!
Zillow last checked: 8 hours ago
Listing updated: July 28, 2023 at 03:42pm
Listed by:
Greg A. Lund,
CENTURY 21 Lund, Realtors
Bought with:
Tracy Jean Lindsey, 20111243
eXp Realty
Source: NWMLS,MLS#: 1981246
Facts & features
Interior
Bedrooms & bathrooms
- Bedrooms: 3
- Bathrooms: 3
- Full bathrooms: 1
- 3/4 bathrooms: 2
Primary bedroom
- Level: Upper
Bedroom
- Level: Upper
Bedroom
- Level: Upper
Bathroom full
- Level: Upper
Bathroom three quarter
- Level: Main
Bathroom three quarter
- Level: Upper
Dining room
- Level: Main
Entry hall
- Level: Main
Family room
- Level: Main
Kitchen with eating space
- Level: Main
Living room
- Level: Main
Utility room
- Level: Main
Heating
- Fireplace(s)
Cooling
- Has cooling: Yes
Appliances
- Included: Dishwasher_, StoveRange_, Dishwasher, StoveRange
Features
- Bath Off Primary, Dining Room, Walk-In Pantry
- Flooring: Softwood, Carpet
- Windows: Double Pane/Storm Window
- Basement: None
- Number of fireplaces: 1
- Fireplace features: Wood Burning, Main Level: 1, Fireplace
Interior area
- Total structure area: 2,304
- Total interior livable area: 2,304 sqft
Property
Parking
- Total spaces: 6
- Parking features: RV Parking, Attached Garage, Detached Garage
- Attached garage spaces: 6
Features
- Levels: Two
- Stories: 2
- Entry location: Main
- Patio & porch: Heat Pump, Fir/Softwood, Wall to Wall Carpet, Bath Off Primary, Double Pane/Storm Window, Dining Room, Walk-In Pantry, Fireplace
- Has view: Yes
- View description: Territorial
Lot
- Size: 15 Acres
- Features: Open Lot, Barn, Deck, Dog Run, Fenced-Fully, Green House, High Speed Internet, Outbuildings, RV Parking, Shop
- Topography: Equestrian,Level,Rolling
- Residential vegetation: Fruit Trees, Garden Space, Pasture
Details
- Parcel number: 017908001000
- Zoning description: Jurisdiction: County
- Special conditions: Standard
Construction
Type & style
- Home type: SingleFamily
- Architectural style: Traditional
- Property subtype: Single Family Residence
Materials
- Wood Products
- Foundation: Block, Poured Concrete
- Roof: Composition
Condition
- Good
- Year built: 1986
- Major remodel year: 1986
Utilities & green energy
- Electric: Company: PUD
- Sewer: Septic Tank
- Water: Individual Well
Community & neighborhood
Location
- Region: Chehalis
- Subdivision: Newaukum
Other
Other facts
- Listing terms: Cash Out,Conventional,VA Loan
- Cumulative days on market: 980 days
Price history
| Date | Event | Price |
|---|---|---|
| 7/28/2023 | Sold | $620,000-0.8%$269/sqft |
Source: | ||
| 6/20/2023 | Pending sale | $625,000$271/sqft |
Source: | ||
| 6/7/2023 | Price change | $625,000-6%$271/sqft |
Source: | ||
| 5/10/2023 | Price change | $665,000-4.3%$289/sqft |
Source: | ||
| 1/21/2023 | Price change | $695,000-7.3%$302/sqft |
Source: | ||
Public tax history
| Year | Property taxes | Tax assessment |
|---|---|---|
| 2024 | $4,578 +6.7% | $498,700 |
| 2023 | $4,290 +15.1% | $498,700 +31.3% |
| 2021 | $3,726 +2.8% | $379,800 +13% |
Find assessor info on the county website
Neighborhood: 98532
Nearby schools
GreatSchools rating
- 3/10Orin C Smith Elementary SchoolGrades: 3-5Distance: 1.5 mi
- 6/10Chehalis Middle SchoolGrades: 6-8Distance: 1.7 mi
- 8/10W F West High SchoolGrades: 9-12Distance: 2.2 mi
Schools provided by the listing agent
- Middle: Chehalis Mid
- High: W F West High
Source: NWMLS. This data may not be complete. We recommend contacting the local school district to confirm school assignments for this home.
Get pre-qualified for a loan
At Zillow Home Loans, we can pre-qualify you in as little as 5 minutes with no impact to your credit score.An equal housing lender. NMLS #10287.



