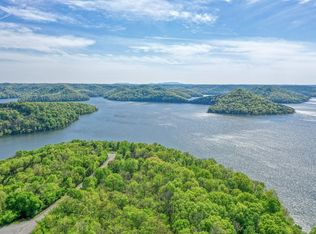Closed
$1,012,500
500 Harbor Point Rd, Silver Point, TN 38582
5beds
4,828sqft
Single Family Residence, Residential
Built in 2003
1.5 Acres Lot
$1,124,000 Zestimate®
$210/sqft
$4,602 Estimated rent
Home value
$1,124,000
Estimated sales range
Not available
$4,602/mo
Zestimate® history
Loading...
Owner options
Explore your selling options
What's special
Center Hill Retreat in exclusive Harbor Point neighborhood only one hour door-to-door from Nashville. Park your boat at Edgar Evins Marina — a five minute drive from this property — and enjoy the breathtaking sunset views from one of your two back decks. Custom-built expansive home — ideal for multi-generational living and/or entertaining. This well-appointed home has ample room for the entire family, each room with an attached, private bathroom. Primary suite with a sunny Florida room off the primary. Three spacious bedrooms upstairs complete with a bunk room. Fully furnished and turnkey investment or primary residence with extraordinary views on over 1 acre. The 2-car garage is ideal for boats, cars, toys, and storage. Multi million dollar homes being built all around this subdivision. Fully furnished
Zillow last checked: 8 hours ago
Listing updated: November 25, 2024 at 05:38am
Listing Provided by:
Anna Hollingsworth 615-512-8999,
Compass RE
Bought with:
Katerina Kazakos Tate, 282046
Benchmark Realty, LLC
Source: RealTracs MLS as distributed by MLS GRID,MLS#: 2621820
Facts & features
Interior
Bedrooms & bathrooms
- Bedrooms: 5
- Bathrooms: 5
- Full bathrooms: 4
- 1/2 bathrooms: 1
- Main level bedrooms: 1
Bedroom 1
- Features: Suite
- Level: Suite
- Area: 210 Square Feet
- Dimensions: 15x14
Bedroom 2
- Features: Extra Large Closet
- Level: Extra Large Closet
- Area: 195 Square Feet
- Dimensions: 15x13
Bedroom 3
- Area: 182 Square Feet
- Dimensions: 14x13
Bedroom 4
- Area: 144 Square Feet
- Dimensions: 12x12
Kitchen
- Features: Eat-in Kitchen
- Level: Eat-in Kitchen
- Area: 300 Square Feet
- Dimensions: 25x12
Living room
- Area: 450 Square Feet
- Dimensions: 25x18
Heating
- Central
Cooling
- Central Air
Appliances
- Included: Dishwasher, Dryer, Microwave, Refrigerator, Washer, Double Oven, Gas Oven, Cooktop
- Laundry: Electric Dryer Hookup, Washer Hookup
Features
- Primary Bedroom Main Floor
- Flooring: Carpet, Wood, Tile
- Basement: Finished
- Number of fireplaces: 1
- Fireplace features: Gas, Living Room
Interior area
- Total structure area: 4,828
- Total interior livable area: 4,828 sqft
- Finished area above ground: 3,528
- Finished area below ground: 1,300
Property
Parking
- Total spaces: 6
- Parking features: Basement, Driveway
- Attached garage spaces: 2
- Uncovered spaces: 4
Features
- Levels: Three Or More
- Stories: 3
- Patio & porch: Deck, Covered
- Has view: Yes
- View description: Lake, Water
- Has water view: Yes
- Water view: Lake,Water
- Waterfront features: Lake Front
Lot
- Size: 1.50 Acres
- Features: Sloped, Views
Details
- Special conditions: Standard
Construction
Type & style
- Home type: SingleFamily
- Property subtype: Single Family Residence, Residential
Materials
- Vinyl Siding
- Roof: Asphalt
Condition
- New construction: No
- Year built: 2003
Utilities & green energy
- Sewer: STEP System
- Water: Public
- Utilities for property: Water Available
Community & neighborhood
Location
- Region: Silver Point
- Subdivision: Harbor Pointe
HOA & financial
HOA
- Has HOA: Yes
- HOA fee: $100 annually
- Amenities included: Boat Dock
Price history
| Date | Event | Price |
|---|---|---|
| 4/18/2024 | Sold | $1,012,500-3.5%$210/sqft |
Source: | ||
| 3/19/2024 | Contingent | $1,049,000$217/sqft |
Source: | ||
| 2/23/2024 | Listed for sale | $1,049,000-6.8%$217/sqft |
Source: | ||
| 12/29/2022 | Listing removed | -- |
Source: | ||
| 9/29/2022 | Price change | $1,125,000-5.1%$233/sqft |
Source: | ||
Public tax history
Tax history is unavailable.
Neighborhood: 38582
Nearby schools
GreatSchools rating
- 6/10Northside Elementary SchoolGrades: 2-5Distance: 6.5 mi
- 5/10Dekalb Middle SchoolGrades: 6-8Distance: 7.4 mi
- NADekalb County Adult High SchoolGrades: 10-12Distance: 7.3 mi
Schools provided by the listing agent
- Elementary: Northside Elementary
- Middle: Dekalb Middle School
- High: De Kalb County High School
Source: RealTracs MLS as distributed by MLS GRID. This data may not be complete. We recommend contacting the local school district to confirm school assignments for this home.

Get pre-qualified for a loan
At Zillow Home Loans, we can pre-qualify you in as little as 5 minutes with no impact to your credit score.An equal housing lender. NMLS #10287.
Sell for more on Zillow
Get a free Zillow Showcase℠ listing and you could sell for .
$1,124,000
2% more+ $22,480
With Zillow Showcase(estimated)
$1,146,480